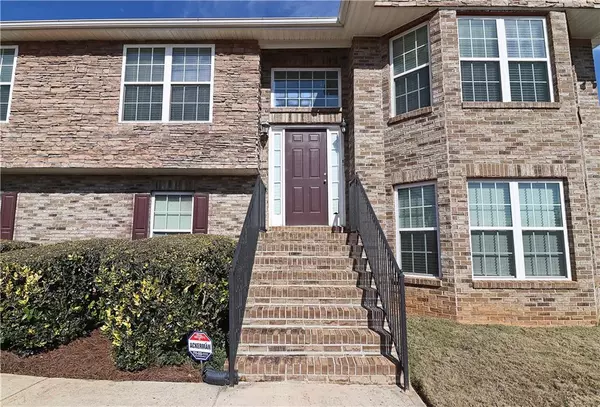For more information regarding the value of a property, please contact us for a free consultation.
Key Details
Sold Price $326,000
Property Type Single Family Home
Sub Type Single Family Residence
Listing Status Sold
Purchase Type For Sale
Square Footage 2,174 sqft
Price per Sqft $149
Subdivision Flemming Cove
MLS Listing ID 6994157
Sold Date 03/22/22
Style Traditional
Bedrooms 4
Full Baths 3
Construction Status Resale
HOA Fees $100
HOA Y/N Yes
Year Built 2004
Annual Tax Amount $2,394
Tax Year 2020
Lot Size 784 Sqft
Acres 0.018
Property Description
Step into this wonderful home that is the cornerstone of established neighborhoods on the Southside of Atlanta. It is conveniently located in a great school district with multiple restaurants, shopping centers and public transportation. This homes front entrance leads to a dazzling oversized living room with vaulted ceilings, fireplace, incredible natural lighting and a spacious eat-in kitchen. In addition, there is a separate, intimate formal dining room which can comfortably accommodate large family dinners and holiday parties. Down the hall there are three generous sized bedrooms. The primary bedroom is a retreat with trey ceilings and a spa-like” bathroom. The two additional bedrooms are perfect for home-schooling, a remote office or a quaint guest room. One of the additional bonuses for this home is its suite on the Terrace level. It features a sizeable bedroom, walk in closet, private bathroom, and an extra room, that can be utilized as a home theatre or family room. This level also features the laundry room which comes equipped with washer and dryer. Finally, the exterior for this home speaks for itself. This impeccably kept corner lot has a private fenced backyard, an amazing in-ground pool, with waterfall and diving board and an upper and lower deck. So, if you truly love to entertain, grill or just kick back this home offers an outdoor oasis that checks all the boxes. This one won't last so stop by and have a look.
Location
State GA
County Clayton
Lake Name None
Rooms
Bedroom Description Other
Other Rooms None
Basement Daylight, Finished, Finished Bath
Dining Room Separate Dining Room
Interior
Interior Features Disappearing Attic Stairs, Entrance Foyer 2 Story, High Ceilings 10 ft Main, His and Hers Closets
Heating Central, Forced Air, Hot Water, Natural Gas
Cooling Ceiling Fan(s), Central Air
Flooring Carpet, Ceramic Tile, Other
Fireplaces Number 1
Fireplaces Type Factory Built, Gas Starter, Great Room
Window Features Insulated Windows
Appliance Dishwasher, Gas Range, Gas Water Heater, Range Hood, Self Cleaning Oven
Laundry In Basement, Lower Level
Exterior
Exterior Feature Private Front Entry, Private Rear Entry, Private Yard, Rear Stairs, Storage
Parking Features Driveway, Garage, Garage Door Opener, Garage Faces Side, Level Driveway
Garage Spaces 2.0
Fence Fenced, Privacy
Pool In Ground, Vinyl
Community Features Homeowners Assoc, Sidewalks, Street Lights
Utilities Available Cable Available, Electricity Available, Natural Gas Available, Phone Available, Sewer Available, Water Available
Waterfront Description None
View Other
Roof Type Composition
Street Surface Paved
Accessibility None
Handicap Access None
Porch Deck
Total Parking Spaces 2
Private Pool true
Building
Lot Description Back Yard, Corner Lot, Front Yard, Landscaped, Level, Private
Story Multi/Split
Foundation Slab
Sewer Public Sewer
Water Public
Architectural Style Traditional
Level or Stories Multi/Split
Structure Type Vinyl Siding
New Construction No
Construction Status Resale
Schools
Elementary Schools Michelle Obama Stem
Middle Schools Clayton - Other
High Schools Lovejoy
Others
Senior Community no
Restrictions false
Tax ID 06158C A061
Special Listing Condition None
Read Less Info
Want to know what your home might be worth? Contact us for a FREE valuation!

Our team is ready to help you sell your home for the highest possible price ASAP

Bought with Mark Spain Real Estate




