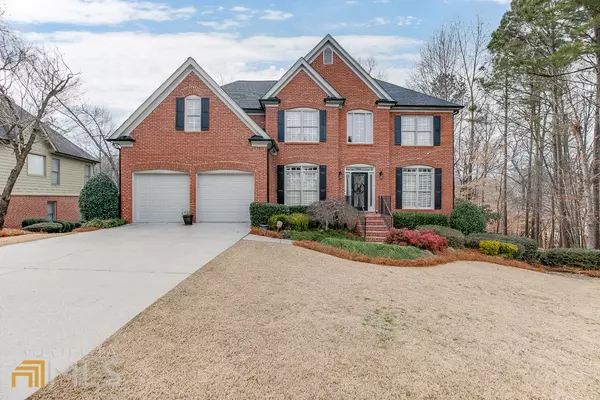For more information regarding the value of a property, please contact us for a free consultation.
Key Details
Sold Price $600,000
Property Type Single Family Home
Sub Type Single Family Residence
Listing Status Sold
Purchase Type For Sale
Square Footage 3,128 sqft
Price per Sqft $191
Subdivision Hamilton Mill
MLS Listing ID 10018509
Sold Date 03/24/22
Style Brick Front,Traditional
Bedrooms 5
Full Baths 4
HOA Fees $1,000
HOA Y/N Yes
Originating Board Georgia MLS 2
Year Built 2000
Annual Tax Amount $4,716
Tax Year 2021
Lot Size 0.370 Acres
Acres 0.37
Lot Dimensions 16117.2
Property Description
Stunning 5 bedroom/4 bath on a basement in the Lake Forest section of Hamilton Mill. This home welcomes you with an inviting entrance that leads you to the Great Room with a magnificent wall of windows overlooking the private backyard. The Open Kitchen features white cabinetry and stone counter tops with stainless steel appliances including a wine fridge. Upstairs you will find an oversized Master Suite with a Spa Bath that includes heated floors, updated double vanity, a large jetted tub and separate tiled shower. Step into the custom Master closet that includes cedar drawers. Three additional bedrooms upstairs provide lots of extra space. Exterior features include a two-level deck that leads to a beautiful professionally landscaped private backyard with custom flagstone walkways and access to the unfinished basement. The Hamilton Mill Community features golf course, Olympic size pool, clubhouse, playgrounds and parks.
Location
State GA
County Gwinnett
Rooms
Basement Concrete, Daylight, Interior Entry, Exterior Entry, Full
Dining Room Separate Room
Interior
Interior Features Bookcases, Tray Ceiling(s), Vaulted Ceiling(s), High Ceilings, Double Vanity, Entrance Foyer, Separate Shower, Tile Bath, Walk-In Closet(s), In-Law Floorplan
Heating Natural Gas
Cooling Ceiling Fan(s), Central Air
Flooring Hardwood, Carpet
Fireplaces Type Family Room, Gas Starter
Fireplace Yes
Appliance Dishwasher, Microwave
Laundry Other
Exterior
Exterior Feature Sprinkler System
Parking Features Attached, Garage
Community Features Clubhouse, Golf, Park, Playground, Pool, Sidewalks, Swim Team, Tennis Court(s), Tennis Team, Walk To Schools, Near Shopping
Utilities Available Underground Utilities, Cable Available, Electricity Available, High Speed Internet, Natural Gas Available, Phone Available, Sewer Available, Water Available
Waterfront Description Creek
View Y/N No
Roof Type Composition
Garage Yes
Private Pool No
Building
Lot Description Private
Faces I-85N to Exit 120/Hamilton Mill - turn Right onto Hamilton Mill - Cross over Hog Mountain Road, then take 2nd left onto Vista Creek Drive. Take Right onto Lamont Circle, home will be on the Right.
Sewer Public Sewer
Water Public
Structure Type Brick
New Construction No
Schools
Elementary Schools Pucketts Mill
Middle Schools Frank N Osborne
High Schools Mill Creek
Others
HOA Fee Include Swimming,Tennis
Tax ID R3001 678
Security Features Smoke Detector(s)
Acceptable Financing Cash, Conventional, VA Loan
Listing Terms Cash, Conventional, VA Loan
Special Listing Condition Resale
Read Less Info
Want to know what your home might be worth? Contact us for a FREE valuation!

Our team is ready to help you sell your home for the highest possible price ASAP

© 2025 Georgia Multiple Listing Service. All Rights Reserved.




