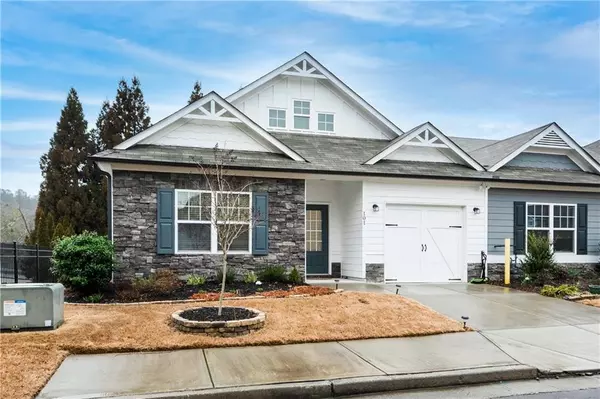For more information regarding the value of a property, please contact us for a free consultation.
Key Details
Sold Price $300,000
Property Type Townhouse
Sub Type Townhouse
Listing Status Sold
Purchase Type For Sale
Square Footage 1,356 sqft
Price per Sqft $221
Subdivision Villages At River Pointe
MLS Listing ID 7008704
Sold Date 03/25/22
Style Ranch
Bedrooms 2
Full Baths 2
Construction Status Resale
HOA Fees $200
HOA Y/N Yes
Year Built 2018
Annual Tax Amount $2,576
Tax Year 2021
Lot Size 5,227 Sqft
Acres 0.12
Property Description
Come see this beautifully and well maintained 2 bedroom, 2 bathroom ranch home in the 55+ community of Villages at River Pointe. This clean and low maintenance end unit home features a lovely open floor plan with the kitchen open to the living area, granite countertops, stainless appliances, upgraded vinyl flooring, a kitchen island, large panty, trey ceilings, a spacious master bath with a 5-foot shower, double vanities and a huge master walk in closet conveniently attached to the laundry room. Less than a mile to I-575 and Riverstone Parkway, this home is just minutes away from all the shopping and dining Riverstone Parkway and Canton has to offer. Additionally, this home is only a short drive from downtown Canton, downtown Woodstock, Costco and the Outlet Mall. This home is also near the new hospital and physician's offices. HOA dues cover all yard work and pest control. Come and see...this home will not last long!!
Location
State GA
County Cherokee
Lake Name None
Rooms
Bedroom Description Master on Main
Other Rooms None
Basement None
Main Level Bedrooms 2
Dining Room None
Interior
Interior Features Double Vanity, Entrance Foyer, High Ceilings 9 ft Main, High Speed Internet, Low Flow Plumbing Fixtures, Walk-In Closet(s)
Heating Central, Forced Air, Natural Gas
Cooling Central Air
Flooring Vinyl
Fireplaces Type None
Window Features Double Pane Windows, Insulated Windows
Appliance Dishwasher, Disposal, Gas Cooktop, Gas Oven, Gas Water Heater, Microwave
Laundry Main Level
Exterior
Exterior Feature Rain Gutters
Parking Features Attached, Driveway, Garage, Garage Door Opener, Garage Faces Front, Kitchen Level, Level Driveway
Garage Spaces 1.0
Fence None
Pool None
Community Features Clubhouse, Homeowners Assoc, Sidewalks
Utilities Available Cable Available, Electricity Available, Natural Gas Available, Phone Available, Sewer Available, Underground Utilities, Water Available
Waterfront Description None
View Other
Roof Type Composition
Street Surface Asphalt
Accessibility None
Handicap Access None
Porch Covered, Patio, Rear Porch, Rooftop
Total Parking Spaces 1
Building
Lot Description Back Yard, Front Yard, Level
Story One
Foundation Slab
Sewer Public Sewer
Water Public
Architectural Style Ranch
Level or Stories One
Structure Type Cement Siding, HardiPlank Type, Stone
New Construction No
Construction Status Resale
Schools
Elementary Schools William G. Hasty, Sr.
Middle Schools Teasley
High Schools Cherokee
Others
HOA Fee Include Maintenance Grounds, Pest Control, Termite
Senior Community yes
Restrictions true
Tax ID 14N22D 156
Ownership Fee Simple
Acceptable Financing Cash, Conventional
Listing Terms Cash, Conventional
Financing yes
Special Listing Condition None
Read Less Info
Want to know what your home might be worth? Contact us for a FREE valuation!

Our team is ready to help you sell your home for the highest possible price ASAP

Bought with Method Real Estate Advisors




