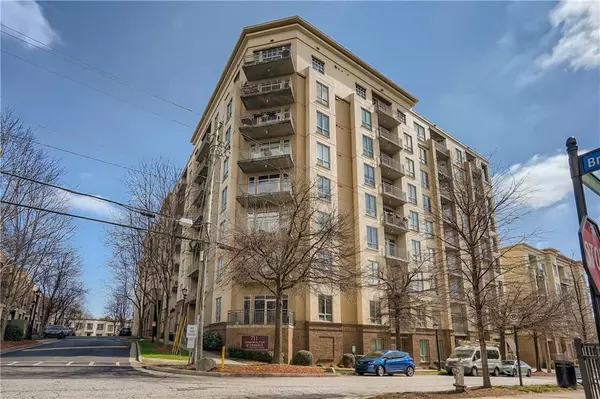For more information regarding the value of a property, please contact us for a free consultation.
Key Details
Sold Price $320,000
Property Type Condo
Sub Type Condominium
Listing Status Sold
Purchase Type For Sale
Square Footage 1,028 sqft
Price per Sqft $311
Subdivision Cosmopolitan
MLS Listing ID 7007068
Sold Date 03/25/22
Style Contemporary/Modern, High Rise (6 or more stories)
Bedrooms 2
Full Baths 2
Construction Status Updated/Remodeled
HOA Fees $5,280
HOA Y/N No
Year Built 2006
Annual Tax Amount $4,469
Tax Year 2021
Lot Size 1,045 Sqft
Acres 0.024
Property Description
Live, work & play in this fantastic 2 bedroom, 2 bath condo right in the center of an urban oasis. Bright, open and airy floorplan with high windows and ceilings features an updated kitchen with crisp white cabinets, granite countertops, stainless appliances and an oversized island with a breakfast bar. Oversized light-filled family room is the perfect spot to relax and unwind, or entertain friends and family. Generous primary suite offers a large walk in closet, spa-like bathroom with his/her sinks, separate soaking tub and well-appointed shower. Top-notch building amenities include 24-Hour Concierge, business center, media room/theater, well-equipped gym, piano room, billiard room with bar and oversized pool. 2 Designated garage parking spots are deeded with the unit. Prime location in the heart of the city with easy access to 400 and I-85, easy walk to nearby shopping, restaurants, and Atlanta Beltline South Fork Conservancy walking trail. This home checks all the boxes!
Location
State GA
County Fulton
Lake Name None
Rooms
Bedroom Description Master on Main, Roommate Floor Plan
Other Rooms None
Basement None
Main Level Bedrooms 2
Dining Room Open Concept, Separate Dining Room
Interior
Interior Features Double Vanity, High Ceilings 10 ft Main, High Speed Internet, Walk-In Closet(s)
Heating Central, Electric
Cooling Ceiling Fan(s), Central Air
Flooring Carpet, Ceramic Tile, Hardwood
Fireplaces Type None
Window Features None
Appliance Dishwasher, Disposal, Electric Cooktop, Microwave, Refrigerator, Self Cleaning Oven
Laundry In Hall, Main Level
Exterior
Exterior Feature Other
Parking Features Assigned, Attached, Deeded, Garage, Parking Lot
Garage Spaces 1.0
Fence None
Pool In Ground
Community Features Business Center, Catering Kitchen, Clubhouse, Concierge, Fitness Center, Gated, Homeowners Assoc, Meeting Room, Near Beltline, Near Marta, Near Shopping
Utilities Available Other
Waterfront Description None
View City
Roof Type Composition
Street Surface Paved
Accessibility Accessible Approach with Ramp
Handicap Access Accessible Approach with Ramp
Porch Covered, Patio
Total Parking Spaces 1
Private Pool false
Building
Lot Description Landscaped, Level
Story One
Foundation Slab
Sewer Public Sewer
Water Public
Architectural Style Contemporary/Modern, High Rise (6 or more stories)
Level or Stories One
Structure Type Stucco
New Construction No
Construction Status Updated/Remodeled
Schools
Elementary Schools Garden Hills
Middle Schools Willis A. Sutton
High Schools North Atlanta
Others
HOA Fee Include Insurance, Maintenance Structure, Maintenance Grounds, Receptionist, Reserve Fund, Security, Swim/Tennis, Termite, Trash, Water
Senior Community no
Restrictions true
Tax ID 17 004800030591
Ownership Condominium
Acceptable Financing Cash, Conventional
Listing Terms Cash, Conventional
Financing no
Special Listing Condition None
Read Less Info
Want to know what your home might be worth? Contact us for a FREE valuation!

Our team is ready to help you sell your home for the highest possible price ASAP

Bought with Vistaray USA, Inc.




