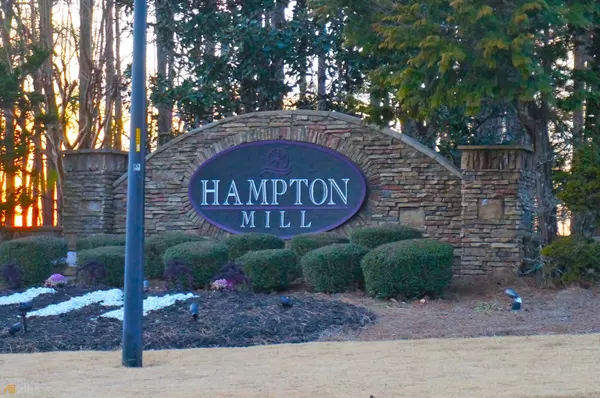For more information regarding the value of a property, please contact us for a free consultation.
Key Details
Sold Price $450,000
Property Type Single Family Home
Sub Type Single Family Residence
Listing Status Sold
Purchase Type For Sale
Square Footage 2,745 sqft
Price per Sqft $163
Subdivision Hampton Mill
MLS Listing ID 10024446
Sold Date 03/28/22
Style Brick Front,Craftsman,Traditional
Bedrooms 5
Full Baths 3
HOA Fees $550
HOA Y/N Yes
Originating Board Georgia MLS 2
Year Built 2012
Annual Tax Amount $908
Tax Year 2011
Lot Size 0.980 Acres
Acres 0.98
Lot Dimensions 42688.8
Property Description
This beautiful move-in-ready cul-de-sac home features 5 bedrooms and 3 bathrooms. Strom doors on both entry doors with overhead security cameras around the exterior. The separate formal dining room has a coffered ceiling and crown molding on the main level. The kitchen has solid granite counters, SS appliances, a double wall oven, and a gas cooktop. The family room is next to the kitchen with a remote-control fireplace. Upstairs you will enjoy an oversized owner suite with a sitting area, a whirlpool tub, double vanity, separate tile shower, and walk-in closet. There are 3 decent-sized secondary bedrooms upstairs and an additional bedroom on the main level. This home is located in the highly sought-after school district, the Chapel Hill area of Douglas County, and 23 miles from Hartsfield Jackson Airport.
Location
State GA
County Douglas
Rooms
Basement None
Dining Room Separate Room
Interior
Interior Features Tray Ceiling(s), Vaulted Ceiling(s), High Ceilings, Entrance Foyer, Soaking Tub, Separate Shower, Walk-In Closet(s)
Heating Natural Gas, Central, Zoned, Dual
Cooling Electric, Central Air, Zoned, Attic Fan, Dual
Flooring Carpet
Fireplaces Number 1
Fireplaces Type Family Room, Factory Built
Fireplace Yes
Appliance Gas Water Heater, Dishwasher, Ice Maker, Microwave, Oven/Range (Combo)
Laundry None
Exterior
Parking Features Garage, Kitchen Level
Garage Spaces 2.0
Community Features Playground, Pool, Sidewalks, Street Lights, Tennis Court(s)
Utilities Available Underground Utilities, Cable Available, Sewer Connected
View Y/N No
Roof Type Composition
Total Parking Spaces 2
Garage Yes
Private Pool No
Building
Lot Description Level
Faces TAKE I-20 TO EXIT #36/CHAPEL HILL ROAD. TRAVEL SOUTH ON CHAPEL HILL ROAD FOR 4 MILES. TURN RIGHT ON DORSETT SHOALS ROAD. HAMPTON MILL COMMUNITY ON THE RIGHT.
Foundation Slab
Sewer Public Sewer
Water Public
Structure Type Aluminum Siding,Concrete
New Construction Yes
Schools
Elementary Schools Chapel Hill
Middle Schools Chapel Hill
High Schools Chapel Hill
Others
HOA Fee Include Management Fee
Tax ID 00430150157
Acceptable Financing Cash, Conventional, FHA, VA Loan
Listing Terms Cash, Conventional, FHA, VA Loan
Special Listing Condition New Construction
Read Less Info
Want to know what your home might be worth? Contact us for a FREE valuation!

Our team is ready to help you sell your home for the highest possible price ASAP

© 2025 Georgia Multiple Listing Service. All Rights Reserved.




