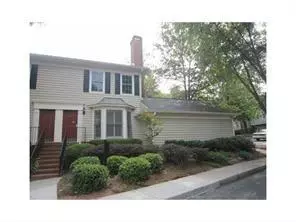For more information regarding the value of a property, please contact us for a free consultation.
Key Details
Sold Price $385,000
Property Type Townhouse
Sub Type Townhouse
Listing Status Sold
Purchase Type For Sale
Square Footage 1,480 sqft
Price per Sqft $260
Subdivision Mount Vernon Plantation
MLS Listing ID 7010553
Sold Date 03/28/22
Style Townhouse, Traditional
Bedrooms 2
Full Baths 2
Half Baths 1
Construction Status Resale
HOA Fees $324
HOA Y/N Yes
Year Built 1985
Annual Tax Amount $3,238
Tax Year 2021
Lot Size 1,481 Sqft
Acres 0.034
Property Description
Welcome to this beautiful renovated town home in Mount Vernon Plantation, with a 2 car garage! The Kitchen has granite counters, SS appliances and a large sunroom-like breakfast area. This unit has plantation shutters, all hardwoods with a whole-house vacuum system! From your 2-car garage, walk into serenity as you enter the lovely, private courtyard that comes complete with a gorgeous Japanese maple tree. Close to major corporate headquarters, all the best shopping, restaurants, entertainment and MARTA! Easy access to Buckhead, Midtown, Roswell and Alpharetta, too! Walk to MARTA right across the street as well as plenty of shops and restaurants AND the Perimeter Mall! This community has a dog park, tennis, swim and clubhouse!
Location
State GA
County Fulton
Lake Name None
Rooms
Bedroom Description Roommate Floor Plan
Other Rooms None
Basement None
Dining Room Open Concept, Separate Dining Room
Interior
Interior Features Disappearing Attic Stairs, Entrance Foyer, High Ceilings 9 ft Main, High Speed Internet
Heating Central, Natural Gas
Cooling Ceiling Fan(s), Central Air
Flooring Ceramic Tile, Hardwood
Fireplaces Number 1
Fireplaces Type Factory Built, Great Room
Window Features Insulated Windows, Plantation Shutters
Appliance Dishwasher, Dryer, Electric Oven, Gas Range, Microwave
Laundry In Hall, Upper Level
Exterior
Exterior Feature Courtyard, Private Rear Entry, Private Yard
Parking Features Garage, Garage Faces Side, Kitchen Level
Garage Spaces 2.0
Fence Back Yard, Fenced
Pool None
Community Features Clubhouse, Fitness Center, Gated, Homeowners Assoc, Near Marta, Near Shopping, Playground, Pool, Public Transportation, Street Lights, Tennis Court(s)
Utilities Available Cable Available, Electricity Available, Natural Gas Available, Phone Available, Sewer Available, Underground Utilities, Water Available
Waterfront Description None
View Other
Roof Type Composition
Street Surface Asphalt
Accessibility None
Handicap Access None
Porch Patio
Total Parking Spaces 2
Building
Lot Description Level
Story Two
Foundation Slab
Sewer Public Sewer
Water Public
Architectural Style Townhouse, Traditional
Level or Stories Two
Structure Type Cement Siding
New Construction No
Construction Status Resale
Schools
Elementary Schools Woodland - Fulton
Middle Schools Sandy Springs
High Schools North Springs
Others
HOA Fee Include Maintenance Structure, Maintenance Grounds, Pest Control, Reserve Fund, Swim/Tennis, Termite, Trash
Senior Community no
Restrictions true
Tax ID 17 0020 LL1777
Ownership Condominium
Financing no
Special Listing Condition None
Read Less Info
Want to know what your home might be worth? Contact us for a FREE valuation!

Our team is ready to help you sell your home for the highest possible price ASAP

Bought with Harry Norman Realtors


