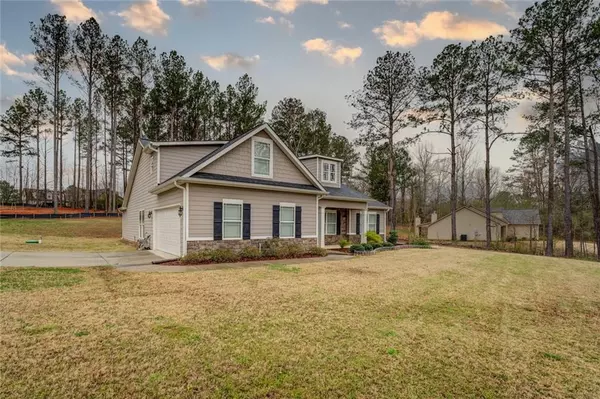For more information regarding the value of a property, please contact us for a free consultation.
Key Details
Sold Price $415,000
Property Type Single Family Home
Sub Type Single Family Residence
Listing Status Sold
Purchase Type For Sale
Square Footage 2,309 sqft
Price per Sqft $179
Subdivision Long Branch Meadows
MLS Listing ID 7009694
Sold Date 03/31/22
Style Craftsman, Ranch
Bedrooms 4
Full Baths 3
Construction Status Resale
HOA Y/N No
Year Built 2018
Annual Tax Amount $3,253
Tax Year 2021
Lot Size 1.030 Acres
Acres 1.03
Property Description
Absolutely Stunning Like new ranch home on over an acre corner lot. Tucked away down a peaceful road, this gorgeous well-maintained home is welcoming from the time you pull into the driveway. Nice Open floor plan with vaulted ceilings, beautiful kitchen with plenty of cabinets & large center island opens up to a spacious & open family room. Separate Dining Room can easily accommodate a large gathering. The wide hallway on the main floor leads you to two separate bedrooms, another full bathroom & the spacious Master bedroom suite. Upstairs features a large private bedroom with its own full bathroom. There is even a Private back patio with fireplace & above cable hook ups- perfect for those Spring & Summer nights. Call the listing agent to schedule an appointment to view now before it is gone!
Location
State GA
County Newton
Lake Name None
Rooms
Bedroom Description Master on Main
Other Rooms None
Basement None
Main Level Bedrooms 3
Dining Room Seats 12+, Separate Dining Room
Interior
Interior Features High Ceilings 9 ft Main, Vaulted Ceiling(s), Walk-In Closet(s), Other
Heating Central, Electric
Cooling Central Air, Electric Air Filter
Flooring Carpet, Hardwood, Other
Fireplaces Number 2
Fireplaces Type Family Room, Outside
Window Features None
Appliance Dishwasher, Electric Oven, Electric Range, Electric Water Heater, Microwave, Other
Laundry In Hall
Exterior
Exterior Feature None
Parking Features Attached, Garage, Garage Door Opener, Kitchen Level
Garage Spaces 2.0
Fence None
Pool None
Community Features Other
Utilities Available Cable Available, Electricity Available, Underground Utilities
Waterfront Description None
View Rural
Roof Type Composition
Street Surface Asphalt
Accessibility None
Handicap Access None
Porch Patio
Total Parking Spaces 2
Building
Lot Description Corner Lot, Level
Story One and One Half
Foundation Slab
Sewer Septic Tank
Water Public
Architectural Style Craftsman, Ranch
Level or Stories One and One Half
Structure Type Concrete
New Construction No
Construction Status Resale
Schools
Elementary Schools Mansfield
Middle Schools Indian Creek
High Schools Alcovy
Others
Senior Community no
Restrictions false
Tax ID 0104A00000033000
Ownership Fee Simple
Financing no
Special Listing Condition None
Read Less Info
Want to know what your home might be worth? Contact us for a FREE valuation!

Our team is ready to help you sell your home for the highest possible price ASAP

Bought with Watkins Real Estate Associates




