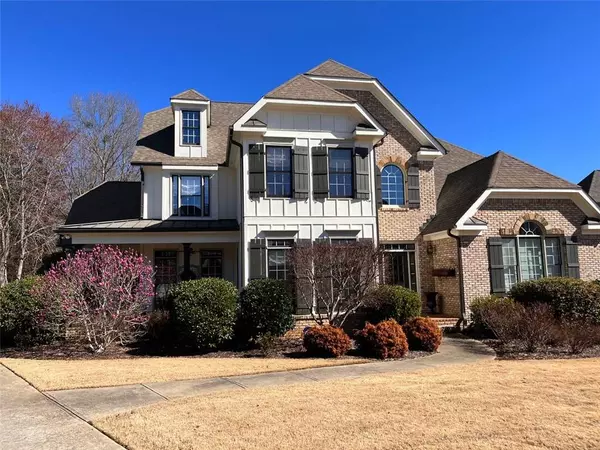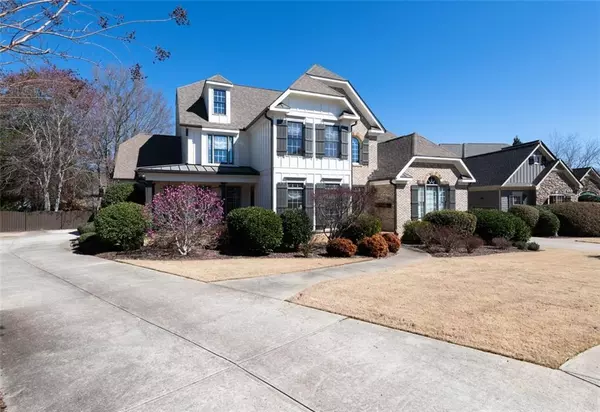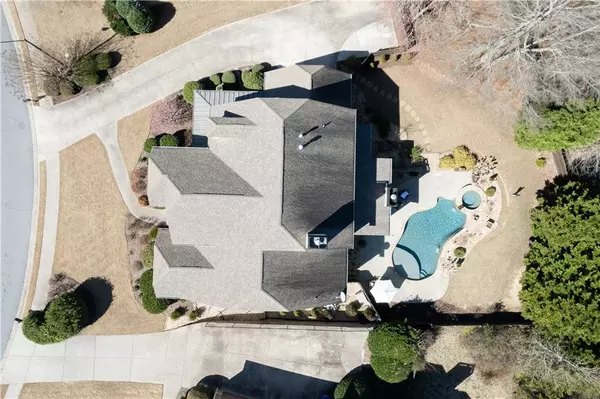For more information regarding the value of a property, please contact us for a free consultation.
Key Details
Sold Price $825,000
Property Type Single Family Home
Sub Type Single Family Residence
Listing Status Sold
Purchase Type For Sale
Square Footage 3,185 sqft
Price per Sqft $259
Subdivision Lavender Farms
MLS Listing ID 7010485
Sold Date 03/31/22
Style Craftsman
Bedrooms 5
Full Baths 4
Half Baths 1
Construction Status Resale
HOA Fees $450
HOA Y/N Yes
Year Built 2005
Annual Tax Amount $4,901
Tax Year 2020
Lot Size 0.365 Acres
Acres 0.365
Property Description
Absolutely stunning West Cobb estate nestled in the Lost Mountain area. Come explore this modern updated farm house style home that features a private exterior front porch just off of the kitchen. Upon walking into the main entrance, the 2-story foyer welcomes you with plenty of natural light with a formal dining just off to the left. As you continue into the home, you will find an open kitchen / family room concept that looks out to a screened patio featuring a fireplace that overlooks the beautiful heated saltwater pool. The owner's suite is located on the main level consisting of an updated spa like bath with a grand owner's walk-in closet with laundry. Upstairs includes 3 additional secondary bedrooms with 2 full baths. Within the terrace level you will find another perfect open kitchen & family room with a game room off to the left, storage room, a bedroom and full bath along with an office suite that can be used as an additional bedroom. Step out onto an amazing stoned patio from the basement and relax in your own resort setting. This home is perfect for entertaining all while being close to wonderful dining, shopping, and amazing STEM certified, nationally ranked schools.
Location
State GA
County Cobb
Lake Name None
Rooms
Bedroom Description Master on Main
Other Rooms None
Basement Full, Finished, Finished Bath, Daylight
Main Level Bedrooms 1
Dining Room Seats 12+, Separate Dining Room
Interior
Interior Features High Ceilings 10 ft Main, High Ceilings 10 ft Lower, High Ceilings 10 ft Upper, Entrance Foyer, Vaulted Ceiling(s), Walk-In Closet(s)
Heating Natural Gas
Cooling Central Air
Flooring Hardwood
Fireplaces Number 2
Fireplaces Type Family Room, Outside
Window Features Plantation Shutters
Appliance Dishwasher, Gas Range, Gas Cooktop, Microwave, Gas Oven
Laundry Main Level
Exterior
Exterior Feature Private Yard, Private Rear Entry
Parking Features Garage Door Opener, Attached, Driveway, Garage, Kitchen Level, Level Driveway
Garage Spaces 2.0
Fence Fenced, Privacy, Wood
Pool In Ground, Salt Water, Heated
Community Features Near Schools, Near Shopping, Sidewalks, Street Lights, Playground, Near Trails/Greenway
Utilities Available Electricity Available, Natural Gas Available, Sewer Available, Underground Utilities, Cable Available
Waterfront Description None
View Other
Roof Type Composition
Street Surface Paved
Accessibility None
Handicap Access None
Porch Enclosed, Front Porch, Patio, Rear Porch, Screened
Total Parking Spaces 4
Private Pool true
Building
Lot Description Back Yard, Landscaped, Private, Front Yard
Story Three Or More
Foundation Brick/Mortar, Concrete Perimeter
Sewer Public Sewer
Water Public
Architectural Style Craftsman
Level or Stories Three Or More
Structure Type Brick 3 Sides, Concrete
New Construction No
Construction Status Resale
Schools
Elementary Schools Vaughan
Middle Schools Lost Mountain
High Schools Harrison
Others
HOA Fee Include Maintenance Grounds
Senior Community no
Restrictions false
Tax ID 20030302720
Acceptable Financing Cash, Conventional
Listing Terms Cash, Conventional
Special Listing Condition None
Read Less Info
Want to know what your home might be worth? Contact us for a FREE valuation!

Our team is ready to help you sell your home for the highest possible price ASAP

Bought with Keller Williams Realty Signature Partners




