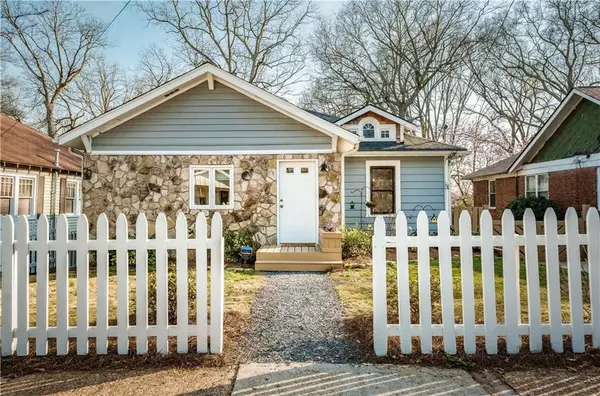For more information regarding the value of a property, please contact us for a free consultation.
Key Details
Sold Price $378,000
Property Type Single Family Home
Sub Type Single Family Residence
Listing Status Sold
Purchase Type For Sale
Square Footage 1,386 sqft
Price per Sqft $272
Subdivision Capital View
MLS Listing ID 7013594
Sold Date 04/05/22
Style Bungalow
Bedrooms 2
Full Baths 1
Construction Status Resale
HOA Y/N No
Year Built 1930
Annual Tax Amount $647
Tax Year 2021
Lot Size 7,000 Sqft
Acres 0.1607
Property Description
This is the one you have been waiting for! Plant roots in this charming bungalow just 200 steps from the Beltline. So much to love here- the quintessentially American white picket fence, large light soaked sun room that your plants will thank you for, white kitchen w/ granite counters, original hardwood floors, wide central craftsman hallway leading to an oversized master suite complete with walk in closet! Incredible natural light throughout home. All systems less than 5 years old. Witness some of the city's greatest sunrises from the front yard and level backyard is perfect for a future ADU. Become a local at restaurants, breweries, coffee shops, urban gardens, parks, and art galleries all within an exceptionally brief walking distance. Get to know some of the nicest neighbors in the city, in one of Atlanta's best neighborhoods! Brilliant!
Location
State GA
County Fulton
Lake Name None
Rooms
Bedroom Description Master on Main
Other Rooms None
Basement Crawl Space
Main Level Bedrooms 2
Dining Room Open Concept
Interior
Interior Features Central Vacuum, High Ceilings 9 ft Main, Walk-In Closet(s)
Heating Central
Cooling Ceiling Fan(s), Central Air
Flooring Hardwood
Fireplaces Number 1
Fireplaces Type Decorative
Window Features None
Appliance Dishwasher, Gas Range, Microwave, Refrigerator
Laundry Mud Room
Exterior
Exterior Feature Private Yard
Parking Features Driveway
Fence Back Yard, Front Yard
Pool None
Community Features Near Beltline, Near Marta, Near Schools, Near Shopping, Park, Playground, Public Transportation, Restaurant, Sidewalks
Utilities Available Cable Available, Electricity Available, Natural Gas Available, Phone Available, Sewer Available, Water Available
Waterfront Description None
View Other
Roof Type Shingle
Street Surface Asphalt
Accessibility None
Handicap Access None
Porch Enclosed
Total Parking Spaces 5
Building
Lot Description Back Yard, Front Yard, Level
Story One
Foundation Pillar/Post/Pier
Sewer Public Sewer
Water Public
Architectural Style Bungalow
Level or Stories One
Structure Type Frame, Stone
New Construction No
Construction Status Resale
Schools
Elementary Schools T. J. Perkerson
Middle Schools Sylvan Hills
High Schools G.W. Carver
Others
Senior Community no
Restrictions false
Tax ID 14 010500020540
Special Listing Condition None
Read Less Info
Want to know what your home might be worth? Contact us for a FREE valuation!

Our team is ready to help you sell your home for the highest possible price ASAP

Bought with Bolst, Inc.




