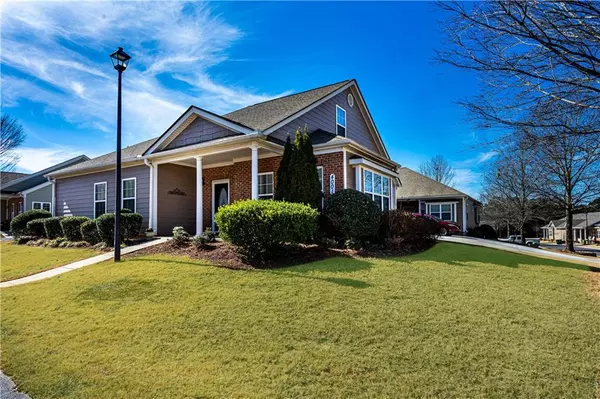For more information regarding the value of a property, please contact us for a free consultation.
Key Details
Sold Price $325,000
Property Type Townhouse
Sub Type Townhouse
Listing Status Sold
Purchase Type For Sale
Square Footage 1,989 sqft
Price per Sqft $163
Subdivision Commonwealth At Calumet
MLS Listing ID 7002733
Sold Date 04/08/22
Style Traditional
Bedrooms 3
Full Baths 3
Construction Status Resale
HOA Fees $280
HOA Y/N Yes
Year Built 2006
Annual Tax Amount $841
Tax Year 2021
Lot Size 2,461 Sqft
Acres 0.0565
Property Description
Rarely available ranch home located on an exterior corner lot in the desirable Common Wealth at Calumet community. This easy living, resort style community offers terrific amenities including pool, club house, playground and gym! This move-in ready home features an open floorplan perfect for entertaining! Step inside from your covered front porch and you will find gleaming hardwood floors throughout main level living spaces, walls of windows, high ceilings and loads of natural light flooding this home. The open kitchen features granite countertops, stainless steel appliances, tile backsplash and plenty of storage. Elegant dining room has trey ceilings, chair rail molding and French doors leading out to your screened-in covered porch! Master suite on main level with trey ceilings, spa bath has granite double vanities, large tile shower + generous walk-in closet! The guest suite is also on the main level with full bath and large closet. Upstairs you will find a large multipurpose room and another full bath - perfect for guest suite/den/exercise room and more! Spacious 2 car garage with laundry/mud room off kitchen makes one level living a breeze. This well loved home is neat as a pin and ready for you to call home!
Location
State GA
County Coweta
Lake Name None
Rooms
Bedroom Description Master on Main, Other
Other Rooms None
Basement None
Main Level Bedrooms 2
Dining Room Separate Dining Room
Interior
Interior Features High Ceilings 9 ft Main, High Speed Internet, Walk-In Closet(s), Other
Heating Central
Cooling Ceiling Fan(s), Central Air
Flooring Carpet, Hardwood
Fireplaces Type None
Window Features Insulated Windows
Appliance Dishwasher, Disposal, Dryer, Electric Oven, Electric Range, Microwave, Refrigerator, Washer
Laundry Laundry Room, Main Level
Exterior
Exterior Feature Private Front Entry, Private Rear Entry, Other
Parking Features Attached, Garage, Garage Door Opener
Garage Spaces 2.0
Fence None
Pool In Ground
Community Features Clubhouse, Homeowners Assoc, Playground, Pool, Other
Utilities Available Cable Available, Electricity Available
Waterfront Description None
View Other
Roof Type Composition
Street Surface Asphalt
Accessibility None
Handicap Access None
Porch Covered, Front Porch, Rear Porch, Screened
Total Parking Spaces 2
Private Pool false
Building
Lot Description Front Yard, Landscaped, Level
Story Two
Foundation Slab
Sewer Public Sewer
Water Public
Architectural Style Traditional
Level or Stories Two
Structure Type Brick Front, Cement Siding
New Construction No
Construction Status Resale
Schools
Elementary Schools Jefferson Parkway
Middle Schools Madras
High Schools Northgate
Others
Senior Community yes
Restrictions true
Tax ID N57A 596
Ownership Fee Simple
Financing no
Special Listing Condition None
Read Less Info
Want to know what your home might be worth? Contact us for a FREE valuation!

Our team is ready to help you sell your home for the highest possible price ASAP

Bought with The Realty Group




