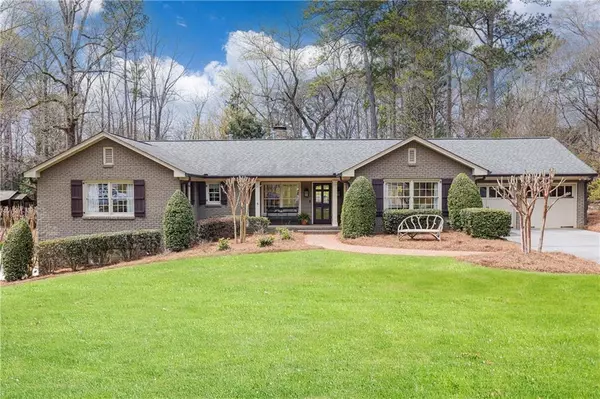For more information regarding the value of a property, please contact us for a free consultation.
Key Details
Sold Price $1,400,000
Property Type Single Family Home
Sub Type Single Family Residence
Listing Status Sold
Purchase Type For Sale
Square Footage 3,700 sqft
Price per Sqft $378
Subdivision North Buckhead
MLS Listing ID 7022812
Sold Date 04/11/22
Style Ranch
Bedrooms 5
Full Baths 4
Construction Status Resale
HOA Y/N No
Year Built 1955
Annual Tax Amount $8,883
Tax Year 2021
Lot Size 0.661 Acres
Acres 0.6612
Property Description
This one is special! Beautifully renovated designer's home in one of North Buckhead's most desirable neighborhoods! One of the best lots located on a coveted, quiet street -prime location w/o the any cut through traffic! Yet it's just a few minutes from restaurants and shopping and Chastain!
Chefs kitchen w/ custom cabinetry and breakfast area overlooking the sprawling back yard w/ a gorgeous patio perfect for entertaining. Gorgeous Study off the hallway leading into the owners wing of the house which has an amazing marble bathroom large his/hers closet. 2 secondary bedrooms up with one en-suite bath, walk-in-closets. Large Laundry room, 2 car garage. Fully finished terrace level with ample amounts of windows let's in all the natural light. – 2 bedrooms and a shared bath, kitchenette, additional storage and another washer/dryer hook up. -Invisible Fence. -Trampoline and a custom built playhouse in the back. -More than enough room for a pool!
Location
State GA
County Fulton
Lake Name None
Rooms
Bedroom Description In-Law Floorplan, Master on Main
Other Rooms Outbuilding, Other
Basement Exterior Entry, Finished, Full, Interior Entry, Partial
Main Level Bedrooms 3
Dining Room Seats 12+, Separate Dining Room
Interior
Interior Features Double Vanity, Walk-In Closet(s)
Heating Central, Electric
Cooling Ceiling Fan(s), Central Air
Flooring Hardwood
Fireplaces Number 1
Fireplaces Type Great Room
Window Features Shutters
Appliance Dishwasher, Disposal, Electric Oven, Range Hood, Refrigerator, Trash Compactor
Laundry Laundry Room, Main Level
Exterior
Exterior Feature None
Parking Features Attached, Garage, Garage Door Opener, Garage Faces Front, Kitchen Level
Garage Spaces 2.0
Fence Invisible
Pool None
Community Features Near Shopping, Near Trails/Greenway, Park
Utilities Available Cable Available, Natural Gas Available, Sewer Available
Waterfront Description None
View Other
Roof Type Composition
Street Surface Concrete
Accessibility Accessible Electrical and Environmental Controls, Accessible Hallway(s), Accessible Kitchen, Accessible Washer/Dryer
Handicap Access Accessible Electrical and Environmental Controls, Accessible Hallway(s), Accessible Kitchen, Accessible Washer/Dryer
Porch Deck, Patio
Total Parking Spaces 2
Building
Lot Description Front Yard, Level, Private
Story One
Foundation None
Sewer Public Sewer
Water Public
Architectural Style Ranch
Level or Stories One
Structure Type Brick 4 Sides
New Construction No
Construction Status Resale
Schools
Elementary Schools Sarah Rawson Smith
Middle Schools Willis A. Sutton
High Schools North Atlanta
Others
Senior Community no
Restrictions false
Tax ID 17 006500080149
Special Listing Condition None
Read Less Info
Want to know what your home might be worth? Contact us for a FREE valuation!

Our team is ready to help you sell your home for the highest possible price ASAP

Bought with Atlanta Fine Homes Sotheby's International




