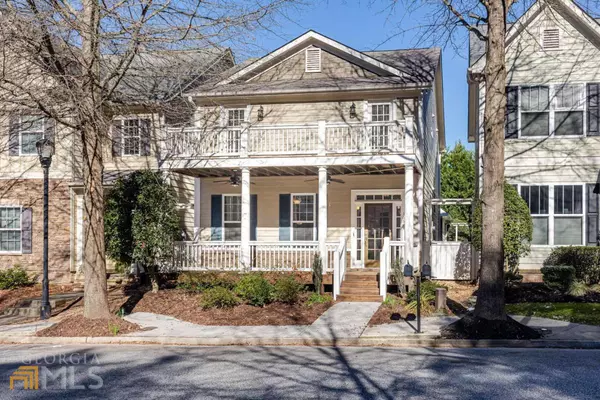For more information regarding the value of a property, please contact us for a free consultation.
Key Details
Sold Price $540,000
Property Type Single Family Home
Sub Type Single Family Residence
Listing Status Sold
Purchase Type For Sale
Subdivision West Highlands
MLS Listing ID 10029609
Sold Date 04/12/22
Style Craftsman
Bedrooms 3
Full Baths 2
Half Baths 1
HOA Fees $1,300
HOA Y/N Yes
Originating Board Georgia MLS 2
Year Built 2007
Annual Tax Amount $5,461
Tax Year 2021
Lot Size 3,049 Sqft
Acres 0.07
Lot Dimensions 3049.2
Property Description
Spacious craftsman in highly desired West Highlands, neighboring Atlanta's new Westside Park. Very inviting for entertaining and offers a spacious living room, separate dining room and eat-in kitchen. Kitchen features newly painted white cabinetry, granite countertops and stainless steel appliances. Private patio off kitchen, which leads to two car garage. Three bedrooms upstairs including owner's suite with walk-in closet and ensuite bath with double vanity, separate spa tub and shower! Two additional guest rooms on upper level with guest bath. Laundry room completes the upper level. Two lovely porches on main and upper level. Home upgrades include: new HVAC, water heater, interior paint and carpet. Neighborhood amenities include brand new pool and pavilion, dog park and playground. Westside Park is moments away. Completed PATH access in neighborhood will connect to future Westside Beltline. Easy access to all interstates, Midtown, Downtown, Buckhead and restaurants/shops. This home is truly turnkey and ready for its new owners!
Location
State GA
County Fulton
Rooms
Basement None
Interior
Interior Features Bookcases, Double Vanity, High Ceilings, Walk-In Closet(s)
Heating Forced Air
Cooling Central Air
Flooring Carpet, Hardwood
Fireplaces Number 1
Fireplaces Type Gas Log
Fireplace Yes
Appliance Dishwasher, Disposal, Dryer, Gas Water Heater, Microwave, Refrigerator, Washer
Laundry Upper Level
Exterior
Parking Features Garage
Fence Back Yard
Community Features Park, Playground, Pool, Sidewalks, Street Lights, Near Public Transport, Walk To Schools, Near Shopping
Utilities Available Cable Available, Electricity Available, Natural Gas Available, Phone Available, Sewer Available, Underground Utilities, Water Available
View Y/N Yes
View City
Roof Type Composition
Garage Yes
Private Pool No
Building
Lot Description Level
Faces From Howell Mill Road: Take W Marietta towards Smyrna, cross over Johnson Road and take your first left on to Habershal Road. Home will be on your right.
Sewer Public Sewer
Water Public
Structure Type Concrete
New Construction No
Schools
Elementary Schools Boyd
Middle Schools Harper Archer
High Schools Douglass
Others
HOA Fee Include Reserve Fund,Security
Tax ID 17 022400031082
Security Features Smoke Detector(s)
Acceptable Financing Conventional
Listing Terms Conventional
Special Listing Condition Resale
Read Less Info
Want to know what your home might be worth? Contact us for a FREE valuation!

Our team is ready to help you sell your home for the highest possible price ASAP

© 2025 Georgia Multiple Listing Service. All Rights Reserved.




