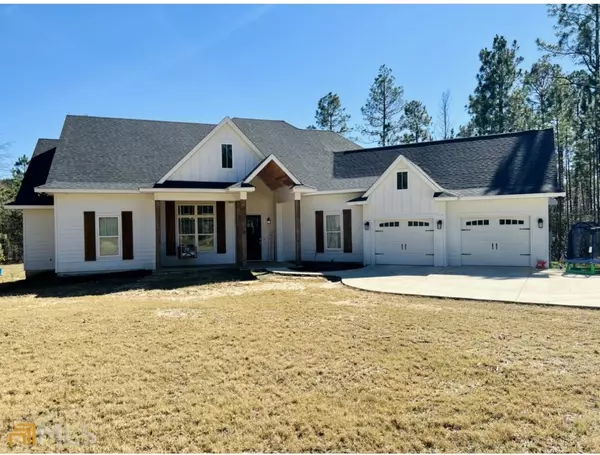For more information regarding the value of a property, please contact us for a free consultation.
Key Details
Sold Price $355,000
Property Type Single Family Home
Sub Type Single Family Residence
Listing Status Sold
Purchase Type For Sale
Square Footage 2,524 sqft
Price per Sqft $140
Subdivision Legacy Woods
MLS Listing ID 20020412
Sold Date 04/12/22
Style Ranch
Bedrooms 3
Full Baths 2
Half Baths 1
HOA Y/N No
Originating Board Georgia MLS 2
Year Built 2020
Annual Tax Amount $2,600
Tax Year 2020
Lot Size 3.000 Acres
Acres 3.0
Lot Dimensions 3
Property Description
Welcome Home to Legacy Woods country living just minutes away from town in this exquisite well sought after community. You will love this beautiful custom built energy efficient 3 bedroom 2.5 bath ranch style split floor plan home sitting on 3 acres. This home features a one of a kind open concept with many extras including laminate flooring, exposed beams, shiplap and tray ceiling, and quartz countertops throughout the home just to name a few. The kitchen is the heart of every home and this one will definitely win you over with an oversized island with a farmhouse sink, custom cabinets, floating shelves, and a pot filler. The spacious master bedroom has beautiful tray shiplap ceilings. The master bathroom is complete with his/her vanities and closets, knee wall tile shower, and large bathtub. Bedroom 2 and 3 have a jack and jill bathroom with a tiled shower/bath combo. This home also has an office which could be used as a 4th bedroom. You don't want to miss this beautiful home. Why wait -Get this fairly new home without paying the price it would take to build it?
Location
State GA
County Dodge
Rooms
Basement None
Interior
Interior Features Bookcases, Tray Ceiling(s), High Ceilings, Double Vanity, Beamed Ceilings, Separate Shower, Tile Bath, Walk-In Closet(s), Master On Main Level, Split Bedroom Plan
Heating Electric
Cooling Electric, Ceiling Fan(s), Central Air
Flooring Laminate
Fireplaces Number 1
Fireplace Yes
Appliance Tankless Water Heater, Gas Water Heater, Dishwasher, Microwave, Oven/Range (Combo)
Laundry Laundry Closet, Other
Exterior
Parking Features Attached, Garage Door Opener, Garage
Community Features None
Utilities Available Underground Utilities, Cable Available, Electricity Available, High Speed Internet, Phone Available
View Y/N No
Roof Type Composition
Garage Yes
Private Pool No
Building
Lot Description Level, Private
Faces From DR head north west on College Street, turn left onto 5th Avenue Turn right onto Ogden. make a sight left onto Hawkinsville Hwy, turn left at the 1st cross street onto 9th Ave Continue onto Rocky Springs Rd
Sewer Septic Tank
Water Well
Structure Type Other
New Construction No
Schools
Elementary Schools North Dodge
Middle Schools Dodge County
High Schools Dodge County
Others
HOA Fee Include None
Tax ID 037 005A09
Special Listing Condition Resale
Read Less Info
Want to know what your home might be worth? Contact us for a FREE valuation!

Our team is ready to help you sell your home for the highest possible price ASAP

© 2025 Georgia Multiple Listing Service. All Rights Reserved.




