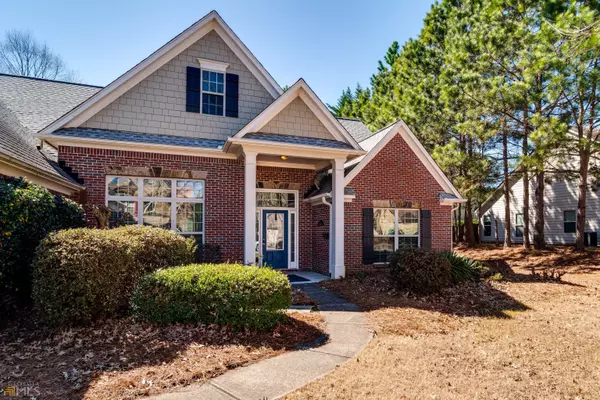For more information regarding the value of a property, please contact us for a free consultation.
Key Details
Sold Price $438,000
Property Type Single Family Home
Sub Type Single Family Residence
Listing Status Sold
Purchase Type For Sale
Square Footage 2,811 sqft
Price per Sqft $155
Subdivision Yorkshire Estates
MLS Listing ID 10026805
Sold Date 04/14/22
Style Brick Front,Brick/Frame,Craftsman,Ranch
Bedrooms 4
Full Baths 3
Half Baths 1
HOA Fees $350
HOA Y/N Yes
Originating Board Georgia MLS 2
Year Built 2005
Annual Tax Amount $1,804
Tax Year 2021
Lot Size 0.320 Acres
Acres 0.32
Lot Dimensions 13939.2
Property Description
Come on over and see this maliciously well-maintained open floor plan home! This lovely home's interior has like new hardwood floors, carpet and tile. The family room boasts a beautiful double fireplace that is also enjoyed from the sitting room and is perfect for friends and family gatherings. The Master is on the main with access to the patio and hot tub, and the Master bath has step-in whirlpool tub. The kitchen has Stainless Steel appliances as well as granite countertops and tile backsplash and opens to the covered patio from the breakfast area. Welcome Home!
Location
State GA
County Gwinnett
Rooms
Other Rooms Shed(s)
Basement None
Dining Room Separate Room
Interior
Interior Features Bookcases, Tray Ceiling(s), Vaulted Ceiling(s), High Ceilings, Double Vanity, Separate Shower, Tile Bath, Walk-In Closet(s), Master On Main Level
Heating Central
Cooling Electric, Ceiling Fan(s), Central Air
Flooring Hardwood, Tile, Carpet
Fireplaces Number 1
Fireplaces Type Family Room, Living Room, Factory Built
Equipment Satellite Dish
Fireplace Yes
Appliance Gas Water Heater, Dishwasher, Ice Maker, Microwave, Refrigerator
Laundry Other
Exterior
Parking Features Garage Door Opener, Garage, Kitchen Level
Fence Back Yard, Privacy, Wood
Pool Pool/Spa Combo
Community Features Sidewalks, Street Lights
Utilities Available Underground Utilities, Cable Available, Electricity Available, High Speed Internet, Natural Gas Available, Phone Available, Sewer Available, Water Available
View Y/N No
Roof Type Composition
Garage Yes
Private Pool Yes
Building
Lot Description Level
Faces Please use GPS
Foundation Slab
Sewer Public Sewer
Water Public
Structure Type Other,Brick
New Construction No
Schools
Elementary Schools Mulberry
Middle Schools Dacula
High Schools Dacula
Others
HOA Fee Include Management Fee
Tax ID R2002 502
Security Features Smoke Detector(s)
Acceptable Financing Cash, Conventional, FHA, VA Loan
Listing Terms Cash, Conventional, FHA, VA Loan
Special Listing Condition Resale
Read Less Info
Want to know what your home might be worth? Contact us for a FREE valuation!

Our team is ready to help you sell your home for the highest possible price ASAP

© 2025 Georgia Multiple Listing Service. All Rights Reserved.




