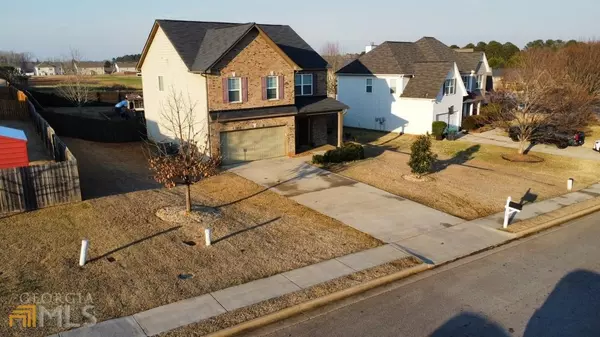For more information regarding the value of a property, please contact us for a free consultation.
Key Details
Sold Price $365,000
Property Type Single Family Home
Sub Type Single Family Residence
Listing Status Sold
Purchase Type For Sale
Square Footage 2,334 sqft
Price per Sqft $156
Subdivision Colonies@Williamsburg
MLS Listing ID 20025607
Sold Date 04/15/22
Style Brick Front
Bedrooms 4
Full Baths 2
Half Baths 1
HOA Fees $500
HOA Y/N Yes
Originating Board Georgia MLS 2
Year Built 2015
Annual Tax Amount $3,513
Tax Year 2021
Lot Size 0.300 Acres
Acres 0.3
Lot Dimensions 13068
Property Description
This home is the bomb & ready for your family to include:4 bedrooms upstairs including master. Half bath on main, two full baths upstairs, laundry room upstairs, with small hallway/loft area. Laundry room has built in cabinets and counter top. Kitchen offers SS oven/range, Garbage disposal, dishwasher upgraded to Kitchen Aid unit with 3rd rack. Under cabinet lighting. First floor includes half bath, dining room, kitchen with island and separate breakfast bar, and family room. Family room includes built in cabinets with shelving and under shelf lighting with shiplap surround, Electric fireplace mounted on sliding hinge that opens up to storage area behind fireplace/tv. Front of mantle opens up to hidden storage area. Smart ceiling fan in living area and master bedroom, smart thermostats. All flooring on first floor and second floor bedrooms/hallway/Laundry room replaced with lifeproof sterling oak lvp. Upstairs Bathroom flooring is sheet vinyl, staircase and master closet is carpet. All fixtures throughout the house are upgraded and all bedrooms/hallway/living room have additional recessed lighting installed. Private back with fence, custom play area & covered pataio.
Location
State GA
County Henry
Rooms
Basement None
Dining Room Separate Room
Interior
Interior Features Bookcases, Tray Ceiling(s), Walk-In Closet(s)
Heating Electric, Central, Forced Air
Cooling Ceiling Fan(s), Central Air
Flooring Carpet, Laminate, Vinyl
Fireplaces Number 1
Fireplaces Type Living Room, Factory Built
Fireplace Yes
Appliance Electric Water Heater, Dishwasher, Disposal, Ice Maker, Microwave, Oven/Range (Combo), Refrigerator, Stainless Steel Appliance(s)
Laundry In Hall, Upper Level
Exterior
Parking Features Attached, Garage Door Opener, Garage, Kitchen Level
Fence Fenced, Back Yard, Privacy, Wood
Community Features Pool, Sidewalks, Street Lights
Utilities Available Underground Utilities, Cable Available, Sewer Connected, Electricity Available, High Speed Internet, Natural Gas Available, Phone Available, Sewer Available, Water Available
View Y/N No
Roof Type Composition
Garage Yes
Private Pool No
Building
Lot Description Cul-De-Sac, Level, Open Lot
Faces From McDonough Square go south on Hwy.42 toward Locust Grove. Turn left on John Williams Parkway @Marathon Conveinence store to 1st right on to Grant Ave., take a left on to Puritan Way. Sign in yard.
Foundation Slab
Sewer Public Sewer
Water Public
Structure Type Concrete,Brick
New Construction No
Schools
Elementary Schools Locust Grove
Middle Schools Locust Grove
High Schools Locust Grove
Others
HOA Fee Include Management Fee,Reserve Fund,Swimming
Tax ID 110B01247000
Security Features Smoke Detector(s)
Acceptable Financing Cash, Conventional, FHA, VA Loan
Listing Terms Cash, Conventional, FHA, VA Loan
Special Listing Condition Resale
Read Less Info
Want to know what your home might be worth? Contact us for a FREE valuation!

Our team is ready to help you sell your home for the highest possible price ASAP

© 2025 Georgia Multiple Listing Service. All Rights Reserved.




