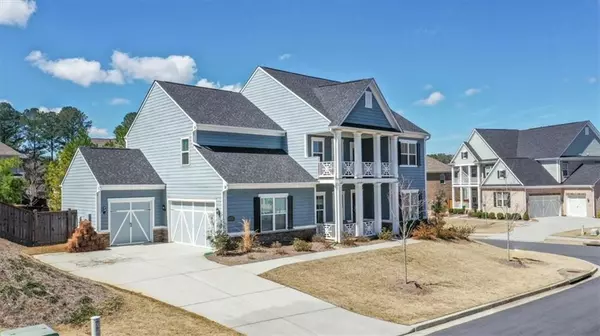For more information regarding the value of a property, please contact us for a free consultation.
Key Details
Sold Price $659,000
Property Type Single Family Home
Sub Type Single Family Residence
Listing Status Sold
Purchase Type For Sale
Square Footage 3,442 sqft
Price per Sqft $191
Subdivision Summerhour
MLS Listing ID 7017287
Sold Date 04/14/22
Style Craftsman, Traditional
Bedrooms 4
Full Baths 3
Half Baths 1
Construction Status Resale
HOA Fees $850
HOA Y/N Yes
Year Built 2017
Annual Tax Amount $5,283
Tax Year 2021
Lot Size 0.330 Acres
Acres 0.33
Property Description
Summerhour Beauty! A lovely craftsman style home with covered front porches, a three-car garage and a fenced in landscaped backyard with patio. The well-appointed chef's kitchen features stainless steel appliances, quartz counter-tops, arabesque-patterned marble tile backsplash and a farmhouse sink. This open floorplan is light and airy with views from the kitchen to the fireside great room, breakfast room, and sunroom. Completing the main level is a formal dining room, private study or living room and a bonus room that can used as a gym, a hobby room, or a 5th bedroom. On the second level you will find a lovely owner's suite with dual closets, a double vanity and an oversized rain fall shower. The welcoming loft leads to 3 additional bedrooms, 2 full baths, and the gorgeous 2nd level covered porch. Located in the award-winning Harrison school district, this is your opportunity to live in a like-new home without the wait to build. Location close to everything with easy access to highway 75, shopping & schools. The community boasts nature trails, a large central park, and amenities that include a pool, pavilion and playground.
Location
State GA
County Cobb
Lake Name None
Rooms
Bedroom Description Other
Other Rooms None
Basement None
Dining Room Separate Dining Room
Interior
Interior Features Disappearing Attic Stairs, Double Vanity, Entrance Foyer, High Ceilings 9 ft Upper, High Ceilings 10 ft Main, High Speed Internet, His and Hers Closets, Walk-In Closet(s)
Heating Forced Air, Natural Gas, Zoned
Cooling Ceiling Fan(s), Central Air, Zoned
Flooring Carpet, Ceramic Tile, Hardwood
Fireplaces Number 1
Fireplaces Type Factory Built, Gas Log
Window Features None
Appliance Dishwasher, Disposal, Dryer, Gas Cooktop, Gas Oven, Gas Water Heater, Microwave, Refrigerator, Washer
Laundry Laundry Room, Upper Level
Exterior
Exterior Feature Private Yard
Parking Features Garage, Garage Door Opener, Garage Faces Side, Kitchen Level
Garage Spaces 3.0
Fence Back Yard, Fenced
Pool None
Community Features Homeowners Assoc, Playground, Pool, Sidewalks
Utilities Available Cable Available, Electricity Available, Natural Gas Available, Phone Available, Sewer Available, Water Available
Waterfront Description None
View Other
Roof Type Composition
Street Surface Paved
Accessibility None
Handicap Access None
Porch Front Porch, Patio
Total Parking Spaces 3
Building
Lot Description Corner Lot, Front Yard, Landscaped, Level
Story Two
Foundation Slab
Sewer Public Sewer
Water Public
Architectural Style Craftsman, Traditional
Level or Stories Two
Structure Type Cement Siding, Stone
New Construction No
Construction Status Resale
Schools
Elementary Schools Bullard
Middle Schools Mcclure
High Schools Harrison
Others
HOA Fee Include Maintenance Grounds, Swim/Tennis
Senior Community no
Restrictions false
Tax ID 20023701290
Ownership Fee Simple
Acceptable Financing Other
Listing Terms Other
Financing no
Special Listing Condition None
Read Less Info
Want to know what your home might be worth? Contact us for a FREE valuation!

Our team is ready to help you sell your home for the highest possible price ASAP

Bought with Atlanta Communities




