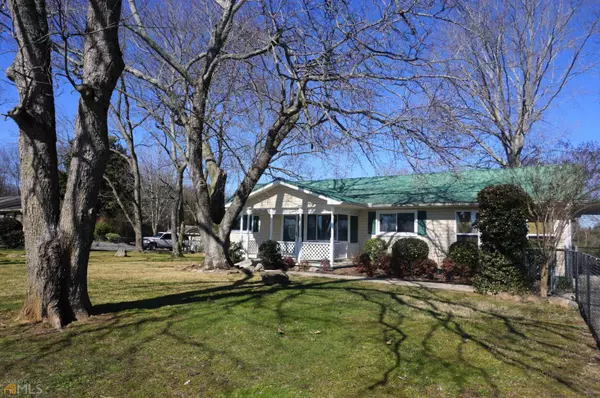For more information regarding the value of a property, please contact us for a free consultation.
Key Details
Sold Price $202,500
Property Type Single Family Home
Sub Type Single Family Residence
Listing Status Sold
Purchase Type For Sale
Square Footage 1,332 sqft
Price per Sqft $152
MLS Listing ID 20017961
Sold Date 04/18/22
Style Ranch
Bedrooms 2
Full Baths 1
Half Baths 1
HOA Y/N No
Originating Board Georgia MLS 2
Year Built 1968
Annual Tax Amount $577
Tax Year 2022
Lot Size 1.197 Acres
Acres 1.197
Lot Dimensions 1.197
Property Description
Robins and Roses share the huge fenced front and back yard of this updated move in ready ranch home. Enter this well maintained home from the 2 car covered parking area to the entry foyer area which features a spacious laundry room with storage area, sunroom/nursery/bonus room and half bath. Proceed into the open living area with carpet flooring, gas log mini- fireplace, dining/living room combo and country-sized kitchen with breakfast bar. Kitchen cabinets and counter tops are updated along with LVT flooring and stainless steel appliances. Kitchen door leads out onto a covered back deck perfect for morning coffee or evening grilling. Rest in the 2 spacious bedrooms with carpet flooring and ample closet space. Full bath with his and her sinks, tub and separate shower. Master bedroom features exterior door leading out to small back deck. Exterior features rocking chair front porch, jasmine covered entry archway to the front yard with fire pit and cement picnic table and benches, large workshop/storage building with power and flooring, garden area, mature landscaping, and level lot big enough for the kids play sets and dogs can roam free with no worries. Home is located within mins of Lake Hartwell and quaint downtown shopping and dining. What more can you ask for? Call agent today for your private showing.
Location
State GA
County Hart
Rooms
Other Rooms Outbuilding, Workshop
Basement Crawl Space
Dining Room Dining Rm/Living Rm Combo
Interior
Interior Features Separate Shower, Master On Main Level
Heating Central
Cooling Electric, Ceiling Fan(s)
Flooring Carpet, Vinyl
Fireplaces Number 1
Fireplaces Type Family Room, Gas Log
Fireplace Yes
Appliance Electric Water Heater, Dryer, Dishwasher, Ice Maker, Microwave, Oven/Range (Combo), Refrigerator, Stainless Steel Appliance(s)
Laundry Mud Room
Exterior
Exterior Feature Garden
Parking Features Carport, Detached, Kitchen Level
Garage Spaces 2.0
Fence Fenced, Back Yard, Chain Link, Front Yard
Community Features None
Utilities Available Electricity Available, High Speed Internet, Phone Available, Propane
View Y/N No
Roof Type Metal
Total Parking Spaces 2
Private Pool No
Building
Lot Description Level, Open Lot
Faces From downtown Hartwell take Hwy 51 North to left onto Mount Olivet Rd, right onto Twelve Oaks, left onto Mt Hebron Rd, house on right at sign
Sewer Septic Tank
Water Public
Structure Type Vinyl Siding
New Construction No
Schools
Elementary Schools North Hart
Middle Schools Hart County
High Schools Hart County
Others
HOA Fee Include None
Tax ID C55C 074
Acceptable Financing Cash, Conventional, FHA, VA Loan, USDA Loan
Listing Terms Cash, Conventional, FHA, VA Loan, USDA Loan
Special Listing Condition Updated/Remodeled
Read Less Info
Want to know what your home might be worth? Contact us for a FREE valuation!

Our team is ready to help you sell your home for the highest possible price ASAP

© 2025 Georgia Multiple Listing Service. All Rights Reserved.




