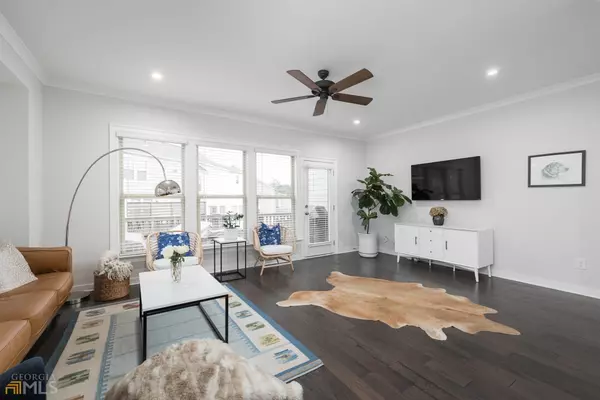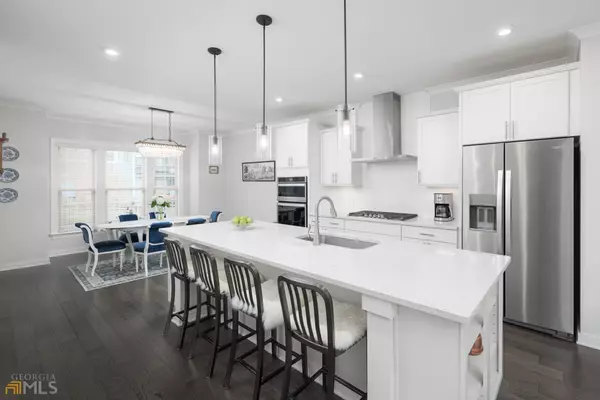For more information regarding the value of a property, please contact us for a free consultation.
Key Details
Sold Price $628,500
Property Type Townhouse
Sub Type Townhouse
Listing Status Sold
Purchase Type For Sale
Square Footage 1,945 sqft
Price per Sqft $323
Subdivision Parkside At Mason Mill
MLS Listing ID 10035849
Sold Date 04/25/22
Style Brick Front,Traditional
Bedrooms 3
Full Baths 3
Half Baths 1
HOA Y/N Yes
Originating Board Georgia MLS 2
Year Built 2019
Annual Tax Amount $7,854
Tax Year 2021
Lot Size 784 Sqft
Acres 0.018
Lot Dimensions 784.08
Property Description
RARE, like new, Broxton floorplan end-unit townhome in the new Parkside at Mason Mill community. Top of the line finishes throughout including high end quartz countertops, chef's kitchen, smart home technology, hardwood floors, upgraded lighting, blinds and upgraded bathrooms throughout. Entertainer's dream main level living space includes an open layout, oversized porch, large dining space, and incredible natural light!! The owner's suite bodes a trayed ceiling, large walk-in closet, and frameless shower door with a rain shower head. The upper secondary bedroom includes its own walk in closet, sitting nook, and en suite with double vanity. Lower level has direct garage access and a bedroom with a full bath that could also be perfect for a home office or flex/bonus space. This is the ideal location for those wanting to be near the CDC or Emory. The Parkside at Mason Mill community is true luxury in-town living with a club house, junior Olympic size pool, fitness center, business center, games and frequent community events. This is a truly walkable community just steps away from a path that leads to the Mason Mill Dog Park, several walking trails, the Mason Mill Park, shopping, and dining.
Location
State GA
County Dekalb
Rooms
Basement None
Interior
Interior Features Tray Ceiling(s), High Ceilings, Double Vanity, Walk-In Closet(s)
Heating Heat Pump
Cooling Heat Pump
Flooring Hardwood, Carpet
Fireplace No
Appliance Dishwasher, Disposal, Microwave, Refrigerator
Laundry Upper Level
Exterior
Parking Features Attached, Garage
Garage Spaces 2.0
Community Features Clubhouse, Park, Fitness Center, Pool, Sidewalks, Street Lights, Walk To Schools, Near Shopping
Utilities Available High Speed Internet, None
View Y/N No
Roof Type Other
Total Parking Spaces 2
Garage Yes
Private Pool No
Building
Lot Description Corner Lot, Level
Faces Take I-85N to Exit 91. Turn right on to Clairmont Road for two miles. Turn left on to North Hills Road. Take first right on to N Jamestown Road.
Foundation Slab
Sewer Public Sewer
Water Public
Structure Type Brick,Vinyl Siding
New Construction No
Schools
Elementary Schools Briar Vista
Middle Schools Druid Hills
High Schools Druid Hills
Others
HOA Fee Include Maintenance Structure,Maintenance Grounds,Pest Control,Swimming
Tax ID 18 103 06 067
Security Features Smoke Detector(s)
Special Listing Condition Resale
Read Less Info
Want to know what your home might be worth? Contact us for a FREE valuation!

Our team is ready to help you sell your home for the highest possible price ASAP

© 2025 Georgia Multiple Listing Service. All Rights Reserved.




