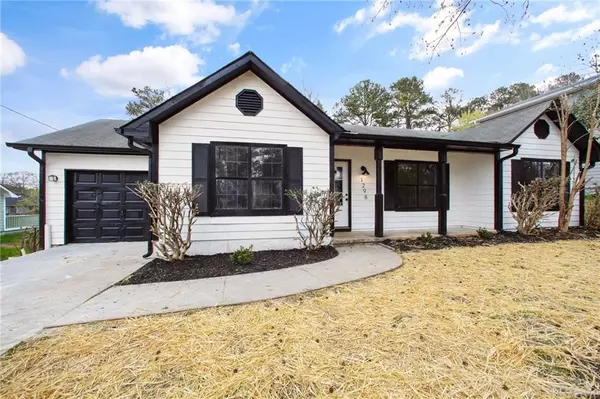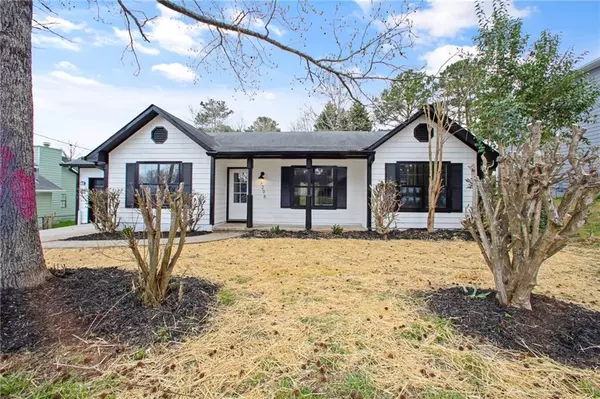For more information regarding the value of a property, please contact us for a free consultation.
Key Details
Sold Price $241,000
Property Type Single Family Home
Sub Type Single Family Residence
Listing Status Sold
Purchase Type For Sale
Square Footage 1,192 sqft
Price per Sqft $202
Subdivision Iron Gate/Santa Ana
MLS Listing ID 7017166
Sold Date 04/19/22
Style Ranch
Bedrooms 3
Full Baths 2
Construction Status Updated/Remodeled
HOA Y/N No
Year Built 1989
Annual Tax Amount $1,125
Tax Year 2021
Lot Size 0.258 Acres
Acres 0.2583
Property Description
Beautiful fully renovated ranch style house in Jonesboro!! 3 bedrooms and 2 full bathrooms with Large open concept living room to dining room. GREAT for entertaining!! NEW floors throughout home, NEW updated bathrooms, NEW fans in every room. Stunning NEW kitchen with granite counter tops, white cabinets, farm house sink and SS Applinaces. HUGE backyard to create your own perfect backyard oasis! Close to schools and shopping....This home is a MUST SEE!!
Location
State GA
County Clayton
Lake Name None
Rooms
Bedroom Description Master on Main
Other Rooms None
Basement None
Main Level Bedrooms 3
Dining Room None
Interior
Interior Features High Ceilings 9 ft Main, Walk-In Closet(s)
Heating Central
Cooling Ceiling Fan(s), Central Air
Flooring Carpet, Hardwood, Laminate
Fireplaces Type None
Window Features Double Pane Windows, Shutters
Appliance Dishwasher, Disposal, Gas Cooktop, Gas Oven, Gas Water Heater, Microwave, Refrigerator
Laundry In Kitchen, Main Level
Exterior
Exterior Feature Awning(s), Rain Gutters, Other
Parking Features Attached, Covered, Garage, Garage Faces Front, Kitchen Level, Level Driveway, On Street
Garage Spaces 1.0
Fence None
Pool None
Community Features Near Shopping, Street Lights
Utilities Available Cable Available, Electricity Available, Natural Gas Available, Phone Available, Water Available
Waterfront Description None
View Other
Roof Type Composition
Street Surface Asphalt
Accessibility None
Handicap Access None
Porch None
Total Parking Spaces 2
Building
Lot Description Back Yard, Front Yard, Landscaped
Story One
Foundation Slab
Sewer Public Sewer
Water Public
Architectural Style Ranch
Level or Stories One
Structure Type Stucco, Wood Siding
New Construction No
Construction Status Updated/Remodeled
Schools
Elementary Schools Hawthorne - Clayton
Middle Schools Mundys Mill
High Schools Lovejoy
Others
Senior Community no
Restrictions false
Tax ID 06096C B015
Special Listing Condition None
Read Less Info
Want to know what your home might be worth? Contact us for a FREE valuation!

Our team is ready to help you sell your home for the highest possible price ASAP

Bought with Knight & Drews, LLC.




