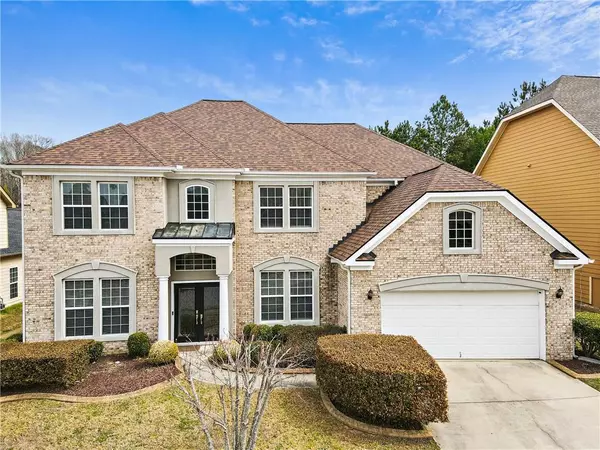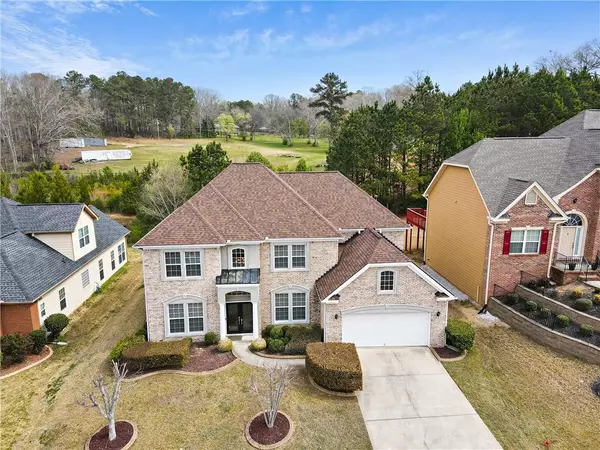For more information regarding the value of a property, please contact us for a free consultation.
Key Details
Sold Price $482,994
Property Type Single Family Home
Sub Type Single Family Residence
Listing Status Sold
Purchase Type For Sale
Square Footage 2,957 sqft
Price per Sqft $163
Subdivision The Villages At Brookmont
MLS Listing ID 7023230
Sold Date 04/26/22
Style Traditional
Bedrooms 5
Full Baths 3
Construction Status Resale
HOA Fees $600
HOA Y/N Yes
Year Built 2008
Annual Tax Amount $3,420
Tax Year 2021
Lot Size 8,973 Sqft
Acres 0.206
Property Description
This stunning executive, upgraded brick, stone front home will certainly impress the pickiest buyers. Walk through the recently installed beautiful double front doors and you will immediately notice all the natural light. The home features high ceilings, pretty hardwood floors, coffer ceilings, crown molding, gas fireplace and an open floor plan. The gorgeous newly renovated, bright kitchen is the heart of the home with a sizable quartz island, white cabinets, double ovens, gas cooktop, all stainless steel appliances, coffee bar, large pantry, and easy access to the backyard patio for grilling. There is a full bath on the main floor adjacent to the guest bedroom. Upstairs are four additional bedrooms, including the magnificent owner's suite. This home is solid with a roof that is only two years old and exterior 3 sides of cement siding. Pool, tennis, clubhouse community, close to Sweetwater State Park which has kayak rentals, yurt camping, and 200 acres of lake for fishing.
Location
State GA
County Douglas
Lake Name None
Rooms
Bedroom Description Split Bedroom Plan
Other Rooms None
Basement None
Main Level Bedrooms 1
Dining Room Great Room, Separate Dining Room
Interior
Interior Features Double Vanity, Entrance Foyer, Entrance Foyer 2 Story, High Speed Internet, Walk-In Closet(s), Wet Bar
Heating Natural Gas
Cooling Central Air
Flooring Carpet, Hardwood
Fireplaces Number 1
Fireplaces Type Great Room
Window Features None
Appliance Dishwasher, Disposal, Double Oven, Gas Cooktop, Gas Oven, Microwave
Laundry Laundry Room, Main Level
Exterior
Exterior Feature Private Yard
Parking Features Attached, Garage
Garage Spaces 2.0
Fence None
Pool None
Community Features Clubhouse, Pool, Tennis Court(s)
Utilities Available Cable Available, Electricity Available, Natural Gas Available, Phone Available, Sewer Available, Water Available
Waterfront Description None
View Other
Roof Type Composition
Street Surface Asphalt
Accessibility None
Handicap Access None
Porch Patio
Total Parking Spaces 2
Building
Lot Description Level
Story Two
Foundation Slab
Sewer Public Sewer
Water Public
Architectural Style Traditional
Level or Stories Two
Structure Type Brick Front, Cement Siding, Stone
New Construction No
Construction Status Resale
Schools
Elementary Schools Mount Carmel - Douglas
Middle Schools Chestnut Log
High Schools New Manchester
Others
HOA Fee Include Swim/Tennis
Senior Community no
Restrictions false
Tax ID 01040150226
Special Listing Condition None
Read Less Info
Want to know what your home might be worth? Contact us for a FREE valuation!

Our team is ready to help you sell your home for the highest possible price ASAP

Bought with Keller Williams Rlty Consultants




