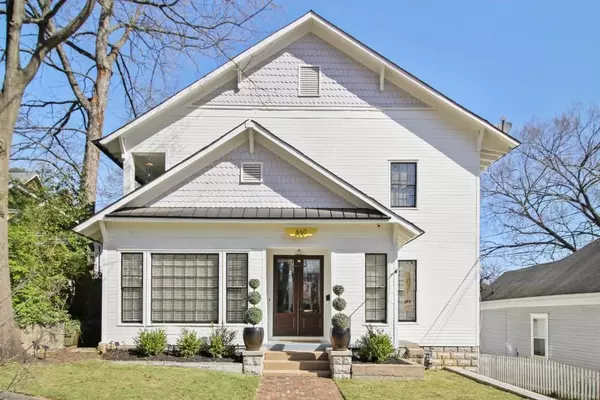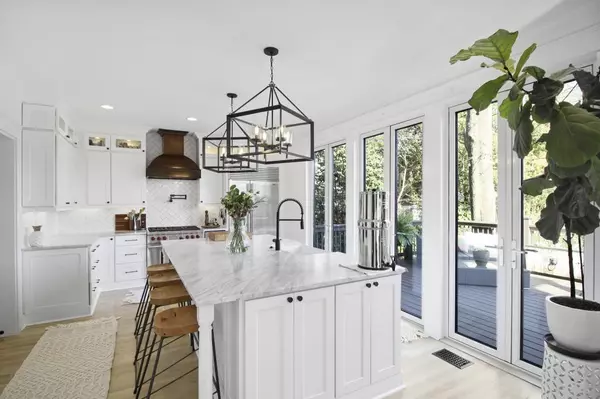For more information regarding the value of a property, please contact us for a free consultation.
Key Details
Sold Price $987,000
Property Type Single Family Home
Sub Type Single Family Residence
Listing Status Sold
Purchase Type For Sale
Square Footage 3,392 sqft
Price per Sqft $290
Subdivision Grant Park
MLS Listing ID 7021193
Sold Date 04/28/22
Style Traditional
Bedrooms 4
Full Baths 3
Construction Status Resale
HOA Y/N No
Year Built 1920
Annual Tax Amount $6,695
Tax Year 2021
Lot Size 6,664 Sqft
Acres 0.153
Property Description
Stunning Total Renovation, STEPS from Grant Park! A Parlor Entry with Built-In Bench Seating welcomes you into a Large, Flowing Floorplan. Hardwood Floors extend into a Bright Family Room. Gather and entertain with ease in the Gorgeous Chef's Kitchen with Professional-Grade Stainless Steel Appliances, Marble Countertops, Apron-Front Sink, Designer Fixtures, Island Breakfast Bar, and Three Glass-Panel French Doors offering Direct Backyard Access and Picturesque Views. A Formal Living Room and Dining Room complete the main level. Upstairs, an Oversized Owner's Suite delivers an everyday escape with Private Ensuite Bathroom, Built-In Bookshelves, Step-Out Covered Balcony, and Showroom-Style Walk-In Closet. Three Additional Bedrooms share a Renovated Hall Bathroom. Soak up the sun with a Large Entertainer's Deck overlooking a Fully Fenced Backyard with Gravel Patio and Lawn. Only a short stroll to Grant Park, Zoo Atlanta, Farmers Market, The BeltLine, and more!
Location
State GA
County Fulton
Lake Name None
Rooms
Bedroom Description Oversized Master, Sitting Room
Other Rooms None
Basement Crawl Space
Dining Room Separate Dining Room
Interior
Interior Features Bookcases, Double Vanity, Entrance Foyer, High Ceilings 9 ft Main, High Speed Internet, Walk-In Closet(s)
Heating Forced Air, Natural Gas
Cooling Ceiling Fan(s), Central Air
Flooring Carpet, Ceramic Tile, Hardwood
Fireplaces Number 2
Fireplaces Type Decorative, Gas Log, Other Room
Window Features None
Appliance Dishwasher, Disposal, Double Oven, Gas Range, Range Hood, Refrigerator
Laundry Laundry Room, Upper Level
Exterior
Exterior Feature Balcony, Private Front Entry, Private Rear Entry, Private Yard, Rain Gutters
Parking Features Driveway, Level Driveway
Fence Back Yard, Fenced, Privacy, Wood
Pool None
Community Features Near Beltline, Near Marta, Near Schools, Near Shopping, Near Trails/Greenway, Park, Playground, Public Transportation, Restaurant, Sidewalks, Street Lights, Tennis Court(s)
Utilities Available Cable Available, Electricity Available, Natural Gas Available, Phone Available, Sewer Available, Water Available
Waterfront Description None
View Other
Roof Type Composition
Street Surface Paved
Accessibility None
Handicap Access None
Porch Deck
Total Parking Spaces 1
Building
Lot Description Back Yard, Front Yard, Landscaped, Level, Private
Story Two
Foundation Pillar/Post/Pier
Sewer Public Sewer
Water Public
Architectural Style Traditional
Level or Stories Two
Structure Type Cement Siding, Concrete
New Construction No
Construction Status Resale
Schools
Elementary Schools Parkside
Middle Schools Martin L. King Jr.
High Schools Maynard Jackson
Others
Senior Community no
Restrictions false
Tax ID 14 002200040241
Ownership Fee Simple
Financing no
Special Listing Condition None
Read Less Info
Want to know what your home might be worth? Contact us for a FREE valuation!

Our team is ready to help you sell your home for the highest possible price ASAP

Bought with Keller Williams Realty Intown ATL




