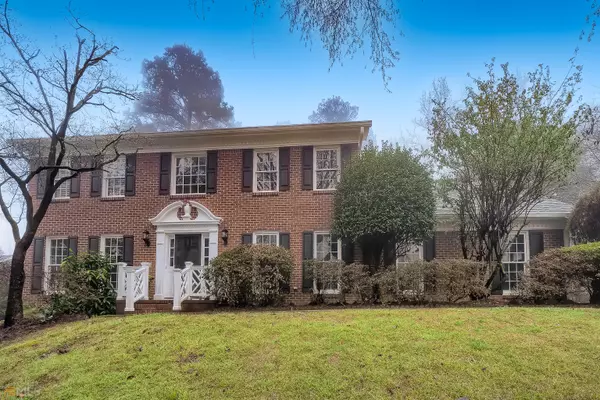For more information regarding the value of a property, please contact us for a free consultation.
Key Details
Sold Price $860,000
Property Type Single Family Home
Sub Type Single Family Residence
Listing Status Sold
Purchase Type For Sale
Subdivision Breakwater
MLS Listing ID 10029191
Sold Date 04/29/22
Style Brick Front,Traditional
Bedrooms 6
Full Baths 4
Half Baths 1
HOA Y/N Yes
Originating Board Georgia MLS 2
Year Built 1979
Annual Tax Amount $3,553
Tax Year 2021
Lot Size 0.413 Acres
Acres 0.413
Lot Dimensions 17990.28
Property Description
GORGEOUS 5 BEDROOM/4.5 BATH, FOUR-SIDED BRICK TRADITIONAL ON TREELINED STREET IN BREAKWATER! Features include: Grand Two-Story Foyer, Gleaming Hardwood Flooring, Vaulted and Beamed Ceiling, Custom Built-In Cabinetry, Whole House Generator, Chef Style Kitchen with Granite Countertops and Stainless Steel Appliances, Wine Fridge, Separate Living Room, Sunroom, Formal Dining Room with French Doors, Great Room with Fireplace and Main Level Master or Home Office. The Oversized Owner's Suite boasts a walk-in closet and spa-like bathroom with soaking tub and double vanities. The Finished Basement is outfitted with entertaining and storage space, a full kitchen, bath and bedroom. Relax on the rear deck while enjoying the mature landscaping, private fenced-in yard and in-ground pool with hot tub and waterfall. Voluntary HOA! Shopping, Entertainment and Abernathy Greenway Park just minutes away. Click the link to view the 3D Tour.
Location
State GA
County Fulton
Rooms
Basement Finished Bath, Daylight, Interior Entry, Exterior Entry, Finished, Full
Dining Room Seats 12+
Interior
Interior Features Bookcases, Vaulted Ceiling(s), Double Vanity, Beamed Ceilings, Other, Rear Stairs, Walk-In Closet(s)
Heating Natural Gas, Forced Air
Cooling Ceiling Fan(s), Central Air
Flooring Hardwood, Tile, Carpet
Fireplaces Number 2
Fireplaces Type Basement, Family Room, Factory Built
Fireplace Yes
Appliance Dishwasher, Microwave, Refrigerator
Laundry Other
Exterior
Parking Features Attached, Garage, Kitchen Level, Side/Rear Entrance
Fence Fenced, Back Yard
Pool In Ground
Community Features Sidewalks, Street Lights, Walk To Schools, Near Shopping
Utilities Available Underground Utilities, Cable Available, Electricity Available, High Speed Internet, Natural Gas Available, Phone Available, Sewer Available, Water Available
View Y/N No
Roof Type Composition
Garage Yes
Private Pool Yes
Building
Lot Description Level, Sloped
Faces Please use GPS.
Foundation Slab
Sewer Public Sewer
Water Public
Structure Type Concrete
New Construction No
Schools
Elementary Schools Spalding Drive
Middle Schools Sandy Springs
High Schools North Springs
Others
HOA Fee Include Other
Tax ID 17 013000070232
Security Features Smoke Detector(s)
Acceptable Financing Cash, Conventional, VA Loan
Listing Terms Cash, Conventional, VA Loan
Special Listing Condition Resale
Read Less Info
Want to know what your home might be worth? Contact us for a FREE valuation!

Our team is ready to help you sell your home for the highest possible price ASAP

© 2025 Georgia Multiple Listing Service. All Rights Reserved.




