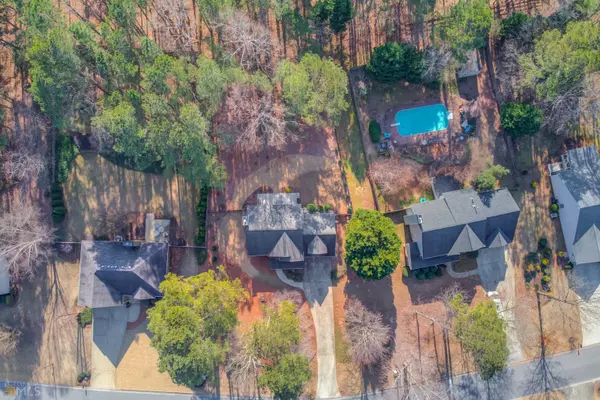For more information regarding the value of a property, please contact us for a free consultation.
Key Details
Sold Price $445,000
Property Type Single Family Home
Sub Type Single Family Residence
Listing Status Sold
Purchase Type For Sale
Square Footage 2,105 sqft
Price per Sqft $211
Subdivision Wesley Heights
MLS Listing ID 20024811
Sold Date 04/29/22
Style Brick/Frame,Traditional
Bedrooms 4
Full Baths 2
Half Baths 1
HOA Fees $190
HOA Y/N Yes
Originating Board Georgia MLS 2
Year Built 2002
Annual Tax Amount $2,600
Tax Year 2021
Lot Size 0.460 Acres
Acres 0.46
Lot Dimensions 20037.6
Property Description
Don't Miss this Amazing Home in North Paulding is ready to move in! There is so much to love about this home, beginning with the quaint Rocking Chair Front Porch that says Welcome Home! This 4 Bedrooms, 2.5 Baths home has Beautiful Renovations throughout that have been made during the seller's ownership! Updates include New flooring (hardwoods and tile), Updated bathrooms, New light fixtures, New Water Heater, New Garage door, and much more! Updated Chef's Kitchen with white cabs, granite, SS appliances, tile flooring and pantry! Breakfast Bar for quick snacks/meals and breakfast area with lots of natural light! Separate Dining Room! Flex Room perfect for an office or additional entertaining space! Large family room with fireplace, open to kitchen! Huge Master Suite features tons of space and beautiful updated Master Bath! Large Master Closet! Spacious secondary bedrooms! One Secondary is x-large with lots of closet space! Great outdoor space with almost ½ acre lot and fenced backyard! Very private! Convenient location is close to shopping, restaurants and top Paulding schools!
Location
State GA
County Paulding
Rooms
Basement None
Dining Room Separate Room
Interior
Interior Features Tray Ceiling(s), Double Vanity, Soaking Tub, Separate Shower, Tile Bath, Walk-In Closet(s), Split Bedroom Plan
Heating Natural Gas, Central, Forced Air, Zoned
Cooling Electric, Ceiling Fan(s), Central Air, Zoned
Flooring Hardwood, Tile, Carpet
Fireplaces Number 1
Fireplaces Type Family Room, Gas Starter, Gas Log
Fireplace Yes
Appliance Gas Water Heater, Dryer, Washer, Dishwasher, Microwave, Oven/Range (Combo), Refrigerator, Stainless Steel Appliance(s)
Laundry In Hall, Upper Level
Exterior
Exterior Feature Other
Parking Features Attached, Garage Door Opener, Garage, Kitchen Level
Garage Spaces 2.0
Fence Fenced, Back Yard, Privacy, Wood
Community Features None
Utilities Available Underground Utilities, Cable Available, Electricity Available, High Speed Internet, Natural Gas Available, Phone Available, Water Available
View Y/N Yes
View Seasonal View
Roof Type Composition
Total Parking Spaces 2
Garage Yes
Private Pool No
Building
Lot Description Level
Faces North n Hwy41 to left on Mars Hills to right on Brookstone Drive. Continue to rt on Cheatham Road, then RT into Wesley Heights s/d. Continue on Heights Lane and home is just past the 4-way stop on the right. or GPS
Foundation Slab
Sewer Septic Tank
Water Public
Structure Type Concrete,Brick
New Construction No
Schools
Elementary Schools Russom
Middle Schools East Paulding
High Schools North Paulding
Others
HOA Fee Include Other
Tax ID 042125
Security Features Smoke Detector(s)
Acceptable Financing Cash, Conventional, FHA, VA Loan
Listing Terms Cash, Conventional, FHA, VA Loan
Special Listing Condition Resale
Read Less Info
Want to know what your home might be worth? Contact us for a FREE valuation!

Our team is ready to help you sell your home for the highest possible price ASAP

© 2025 Georgia Multiple Listing Service. All Rights Reserved.




