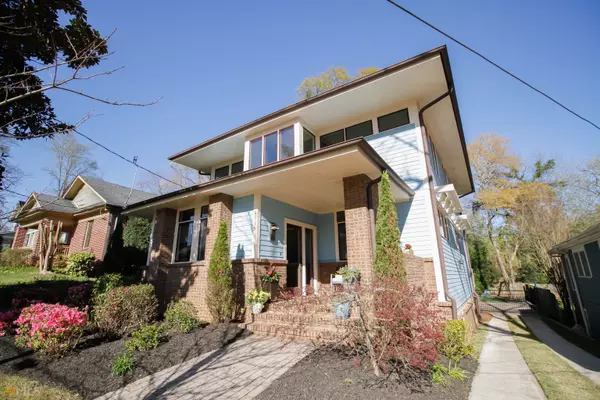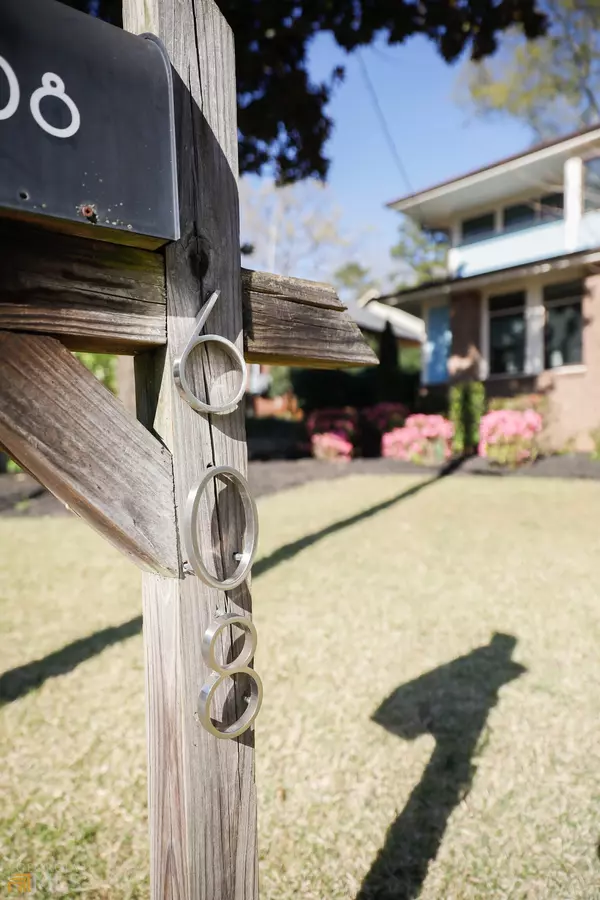For more information regarding the value of a property, please contact us for a free consultation.
Key Details
Sold Price $1,400,000
Property Type Single Family Home
Sub Type Single Family Residence
Listing Status Sold
Purchase Type For Sale
Square Footage 3,912 sqft
Price per Sqft $357
Subdivision Oakhurst
MLS Listing ID 10034833
Sold Date 05/02/22
Style Brick 4 Side,Contemporary
Bedrooms 5
Full Baths 4
HOA Y/N No
Originating Board Georgia MLS 2
Year Built 2012
Annual Tax Amount $14,895
Tax Year 2021
Lot Size 8,712 Sqft
Acres 0.2
Lot Dimensions 8712
Property Description
Rare opportunity! Gorgeous Prairie Modern built by Arlene Dean, with full finished basement on nicely landscaped private lot, walking distance to Oakhurst Village and Elementary School! Top quality 2012 build showcasing clerestory style windows allowing abundance of natural light, broad roof overhangs (controls solar heat gain), 3 season screened in back porch, great storage and 2 car detached parking. Home features beautiful, main floor open concept dining and living spaces with impressive granite front fireplace, kitchen with huge island and 6-burner dual fuel range, main floor guest room and full bath. Upstairs has large owner's suite with separate shower and 5ft soaking tub, walk-in closet with solid shelving, 2 spacious additional bedrooms, hall bath with double vanities and laundry room with sink. Finished daylight basement is equal quality as rest of the home and boasts second den/family room, large bedroom, full bath and carpeted media/hobby room. Unparalleled finishes throughout to include Kohler faucets, solid core doors, recessed lighting, 8" baseboard molding and 4" door and window trim, casement energy star insulated windows, high efficiency furnaces and site finished hardwood floors. Home opens to lovely 3 season screened porch, back deck and landscaped backyard with irrigation system. Privacy fenced backyard with iron driveway gate. Wonderful neighborhood, walk to local parks, schools and restaurants. Truly a special home!
Location
State GA
County Dekalb
Rooms
Other Rooms Garage(s)
Basement Finished Bath, Daylight, Finished, Full, Interior Entry
Dining Room Dining Rm/Living Rm Combo
Interior
Interior Features Double Vanity, High Ceilings, Split Bedroom Plan, Walk-In Closet(s)
Heating Forced Air, Natural Gas, Zoned
Cooling Central Air, Electric, Zoned
Flooring Hardwood
Fireplaces Number 1
Fireplaces Type Factory Built, Family Room, Gas Starter
Fireplace Yes
Appliance Convection Oven, Dishwasher, Disposal, Gas Water Heater, Ice Maker, Microwave, Oven/Range (Combo), Refrigerator, Stainless Steel Appliance(s)
Laundry Upper Level
Exterior
Exterior Feature Garden
Parking Features Carport, Detached, Parking Pad, Storage
Garage Spaces 2.0
Fence Back Yard, Privacy, Wood
Community Features Park, Pool, Sidewalks, Street Lights, Near Public Transport, Walk To Schools, Near Shopping
Utilities Available Cable Available, Electricity Available, Natural Gas Available, Sewer Available, Water Available
View Y/N Yes
View City
Roof Type Composition
Total Parking Spaces 2
Garage Yes
Private Pool No
Building
Lot Description Level, Private
Faces From Oakhurst Village head west on E Lake Drive to left onto 3rd Ave. Home will be on the left hand side. You can park in the driveway.
Sewer Public Sewer
Water Public
Structure Type Concrete
New Construction No
Schools
Elementary Schools Oakhurst
Middle Schools Renfroe
High Schools Decatur
Others
HOA Fee Include None
Tax ID 15 213 03 233
Security Features Carbon Monoxide Detector(s),Security System,Smoke Detector(s)
Acceptable Financing Cash, Conventional
Listing Terms Cash, Conventional
Special Listing Condition Resale
Read Less Info
Want to know what your home might be worth? Contact us for a FREE valuation!

Our team is ready to help you sell your home for the highest possible price ASAP

© 2025 Georgia Multiple Listing Service. All Rights Reserved.




