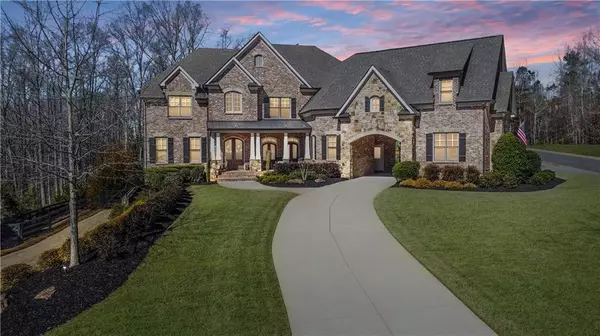For more information regarding the value of a property, please contact us for a free consultation.
Key Details
Sold Price $2,300,000
Property Type Single Family Home
Sub Type Single Family Residence
Listing Status Sold
Purchase Type For Sale
Square Footage 8,600 sqft
Price per Sqft $267
Subdivision Triple Crown
MLS Listing ID 7010213
Sold Date 04/29/22
Style Traditional
Bedrooms 7
Full Baths 6
Half Baths 2
Construction Status Resale
HOA Fees $1,535
HOA Y/N Yes
Year Built 2016
Annual Tax Amount $13,250
Tax Year 2021
Lot Size 1.061 Acres
Acres 1.061
Property Description
Beautiful executive home located in the sought after Triple Crown community offering lighted tennis courts, clubhouse, a newly added dog park, community lake and walking paths in Milton, Ga. Close to shopping and sought after schools.
This better than new turnkey home has been well maintained and updated to suit todays buyers with its light and bright country style living. A grand foyer opens to a stylish home office and formal dining room. Custom shiplap, board and batten and barn doors add that touch of charm every buyer is just going to adore. There's a spacious guest bedroom on main with an updated En Suite with timeless tile and frameless shower. A formal living room with coffered ceilings and cast stone fireplace opens into a beautiful white kitchen with top of the line appliances and huge quartzite island. Relax in the comfortable keeping room with vaulted tongue an grove ceiling and stone fireplace this leads right into a cozy covered porch with vaulted ceiling and another beautiful gas start, wood burning fireplace. You'll fall in love with The Owners Retreat upstairs with the shiplap walls, barn door and custom tray ceiling! The Owners bathroom offers a huge frameless shower and soaking tub for those relaxing days. This amazing Owners closet spans the length of a three car garage with customized closet system! Three more spacious bedrooms upstairs boasts newly updated trendy bathrooms with frameless showers and oversized closets . Fully finished terrace level is perfect for Entertaining includes a kitchenette/ bar Stone fireplace, 2 bedrooms, One full bathroom & a additional 1/2 bathroom! Enjoy this reclaimed wood featured wall that leads out to the backyard oasis! You're going fall in love with this free form pebble Tec, salt water pool with a beautiful water slide, sunken gas fire pit, expansive silver travertine decking, grilling station, under decking and recently upgraded Trex decking looking out to this professionally landscaped acre plus mature yard! Additionally, there are 2 large laundry rooms for family and guest convenience! The home has 3 car attached garage and plenty of parking. A Stone Port Cochere rounds out this One of a Kind Gem and it's beautiful curb appeal!
Location
State GA
County Fulton
Lake Name None
Rooms
Bedroom Description Oversized Master
Other Rooms None
Basement Daylight, Finished, Finished Bath, Full, Interior Entry
Main Level Bedrooms 1
Dining Room Seats 12+, Separate Dining Room
Interior
Interior Features Bookcases, Coffered Ceiling(s), Double Vanity, Entrance Foyer, Entrance Foyer 2 Story, High Ceilings 10 ft Lower, High Ceilings 10 ft Main, High Ceilings 10 ft Upper, High Speed Internet, Tray Ceiling(s), Walk-In Closet(s), Wet Bar
Heating Central, Natural Gas, Zoned
Cooling Ceiling Fan(s), Central Air, Zoned
Flooring Carpet, Ceramic Tile, Hardwood
Fireplaces Number 4
Fireplaces Type Family Room, Gas Log, Gas Starter, Keeping Room, Masonry, Outside
Window Features Double Pane Windows, Plantation Shutters
Appliance Dishwasher, Disposal, Double Oven, ENERGY STAR Qualified Appliances, Gas Cooktop, Gas Range, Gas Water Heater, Microwave, Range Hood, Refrigerator, Self Cleaning Oven
Laundry Laundry Room, Upper Level
Exterior
Exterior Feature Gas Grill, Private Front Entry, Private Rear Entry, Private Yard
Parking Features Attached, Driveway, Garage, Garage Faces Side, Kitchen Level, Level Driveway
Garage Spaces 3.0
Fence Back Yard, Fenced, Wrought Iron
Pool Gunite, Heated, In Ground
Community Features Clubhouse, Dog Park, Homeowners Assoc, Near Schools, Near Shopping, Playground, Pool, Sidewalks, Street Lights, Swim Team, Tennis Court(s)
Utilities Available Cable Available, Electricity Available, Natural Gas Available, Phone Available, Underground Utilities, Water Available
Waterfront Description None
View Pool, Trees/Woods
Roof Type Composition
Street Surface Asphalt
Accessibility None
Handicap Access None
Porch Deck, Front Porch, Patio, Screened
Total Parking Spaces 5
Private Pool true
Building
Lot Description Back Yard, Corner Lot, Front Yard, Landscaped, Level, Private
Story Three Or More
Foundation Concrete Perimeter
Sewer Septic Tank
Water Public
Architectural Style Traditional
Level or Stories Three Or More
Structure Type Brick 4 Sides, Stone
New Construction No
Construction Status Resale
Schools
Elementary Schools Birmingham Falls
Middle Schools Northwestern
High Schools Milton
Others
Senior Community no
Restrictions true
Tax ID 22 428007721340
Special Listing Condition None
Read Less Info
Want to know what your home might be worth? Contact us for a FREE valuation!

Our team is ready to help you sell your home for the highest possible price ASAP

Bought with Atlanta Fine Homes Sotheby's International




