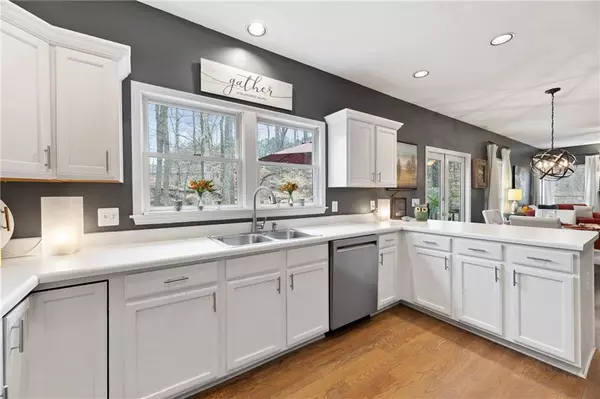For more information regarding the value of a property, please contact us for a free consultation.
Key Details
Sold Price $495,000
Property Type Single Family Home
Sub Type Single Family Residence
Listing Status Sold
Purchase Type For Sale
Square Footage 3,688 sqft
Price per Sqft $134
Subdivision Glenlake
MLS Listing ID 7006497
Sold Date 04/29/22
Style Traditional
Bedrooms 5
Full Baths 3
Half Baths 1
Construction Status Resale
HOA Fees $600
HOA Y/N Yes
Year Built 1995
Annual Tax Amount $3,148
Tax Year 2021
Lot Size 0.356 Acres
Acres 0.3558
Property Description
Welcome home! This beautiful entertainer's delight provides a great place to make memories with your family and friends. Enter the bright and inviting 2 story foyer and immediately notice this beauty is move-in ready and well maintained. This gorgeous home features 5 bedrooms and 3½ baths and is in the sought after Glenlake Subdivision. The kitchen features white cabinets, stainless steel appliances, and an abundance of cabinets and counter space. The kitchen opens to a spacious family room with a cozy fireplace. Gorgeous Master Suite with tray ceiling and Master Bath that has ample cabinets, double vanities, ceramic tile, and a garden tub. The secondary bedrooms are large and the laundry room is conveniently located on the same floor. The fully finished terrace level offers over 1100 square feet of additional living space. It is excellent for entertaining out-of-town guests or family. Enjoy the outdoors on the oversized two-tier deck which is a perfect place to sip your morning coffee. Over 1/3 acre with woods boasts of a serene parklike setting. This home is refreshed with new exterior paint and freshly stained decks. It is within walking distance to all the amenities - swimming pool, playground, tennis courts, lakefront pavilion, and fishing dock. It is ideally located near shopping, dining, and close to I-75 and I-575. Come and get away to your own retreat and enjoy all that Glenlake has to offer.
Location
State GA
County Cobb
Lake Name Other
Rooms
Bedroom Description In-Law Floorplan
Other Rooms None
Basement Exterior Entry, Finished, Finished Bath, Full
Dining Room Separate Dining Room
Interior
Interior Features Disappearing Attic Stairs, Double Vanity, Entrance Foyer 2 Story, High Ceilings 9 ft Main, Tray Ceiling(s), Walk-In Closet(s)
Heating Central, Heat Pump, Natural Gas
Cooling Ceiling Fan(s), Central Air
Flooring Carpet, Hardwood, Vinyl
Fireplaces Number 1
Fireplaces Type Family Room, Gas Log, Gas Starter
Window Features None
Appliance Dishwasher, Disposal, Gas Cooktop, Gas Oven, Gas Range, Microwave, Self Cleaning Oven
Laundry In Hall, Laundry Room, Upper Level
Exterior
Exterior Feature Private Front Entry, Private Rear Entry, Private Yard
Parking Features Garage, Garage Door Opener, Garage Faces Front, Level Driveway
Garage Spaces 2.0
Fence None
Pool None
Community Features Community Dock, Fishing, Homeowners Assoc, Lake, Near Schools, Near Shopping, Playground, Pool, Restaurant, Sidewalks, Street Lights, Tennis Court(s)
Utilities Available Cable Available, Electricity Available, Natural Gas Available, Sewer Available, Underground Utilities, Water Available
Waterfront Description Creek
View Trees/Woods
Roof Type Shingle
Street Surface Asphalt, Paved
Accessibility None
Handicap Access None
Porch Covered, Deck
Total Parking Spaces 2
Building
Lot Description Back Yard, Creek On Lot, Cul-De-Sac, Landscaped, Level, Wooded
Story Three Or More
Foundation Concrete Perimeter
Sewer Public Sewer
Water Public
Architectural Style Traditional
Level or Stories Three Or More
Structure Type Brick Front, Cement Siding, Wood Siding
New Construction No
Construction Status Resale
Schools
Elementary Schools Pitner
Middle Schools Awtrey
High Schools Kell
Others
Senior Community no
Restrictions true
Tax ID 20005603120
Special Listing Condition None
Read Less Info
Want to know what your home might be worth? Contact us for a FREE valuation!

Our team is ready to help you sell your home for the highest possible price ASAP

Bought with Keller Williams Realty Partners




