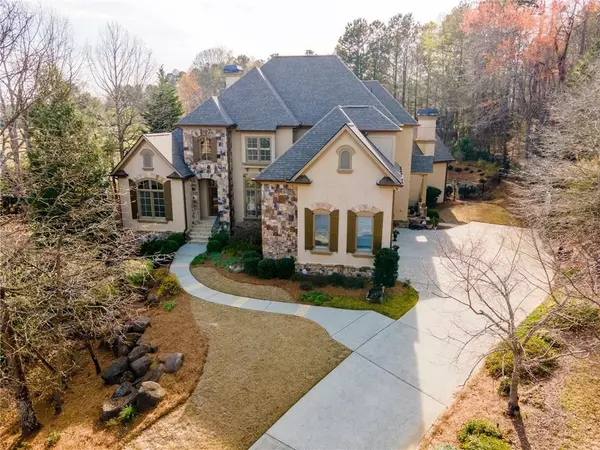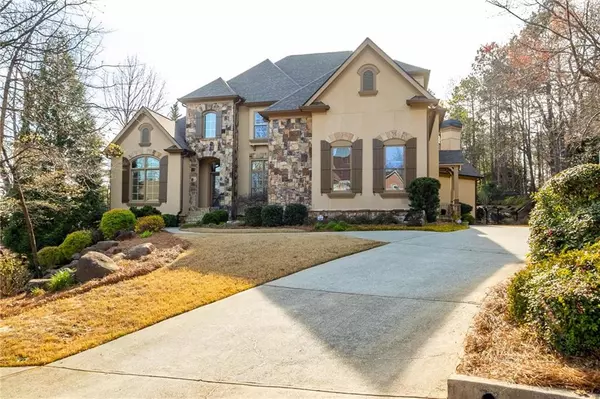For more information regarding the value of a property, please contact us for a free consultation.
Key Details
Sold Price $1,125,000
Property Type Single Family Home
Sub Type Single Family Residence
Listing Status Sold
Purchase Type For Sale
Square Footage 6,905 sqft
Price per Sqft $162
Subdivision Hamilton Mill Coventry
MLS Listing ID 7019768
Sold Date 04/29/22
Style European, Mediterranean, Traditional
Bedrooms 5
Full Baths 4
Half Baths 2
Construction Status Resale
HOA Fees $1,100
HOA Y/N Yes
Year Built 2003
Annual Tax Amount $10,304
Tax Year 2019
Lot Size 0.530 Acres
Acres 0.53
Property Description
Spring into this gem!! Enjoy your own private resort in the prestigious Coventry section of Hamilton Mill, just over 1/2 acre cul de sac lot!! Walk right out from your screened porch to the heated pool surrounded by lush professionally designed landscaping, amazing grilling area, stone patios & gardens, and everything you need for entertaining!! Gourmet eat in kitchen with desk/home management work area, adjoins fireside keeping room - Butlers pantry with wine cooler off of kitchen area - The views from your living room, kitchen, keeping room and screened porch will make you never want to leave home! The primary suite on the main has dreamy walk in closet and luxurious bath - Finished terrace level has bar and full kitchen, media room with 8 recliners, projection TV & speakers, bedroom and bath and a half - The custom interior features include extensive trim work, beautiful ceiling finishes, music system throughout, plantation shutters, remotely operated shades, wine cooler, 4 fireplaces (including one outdoor), custom closet shelving, great attic storage, built-ins galore, safe room and so much more! Upstairs features 3 good sized bedrooms and 2 full baths - Then there is the exterior, WOW!! Oversized gunite, salt water heated pool, stone heated spa & waterfall, screened porch, front & rear landscape lights, covered stone patio with granite counter tops, fireplace, built in green egg and bull grill, party lights, 55" outdoor TV overlooking flat, fenced in private backyard with storage area - Extras include Sentricon termite protection and radon system already in place! Well maintained...Roof new in 2018, Upgraded HVAC replaced 2019 - What more could you ask for??!!!
Location
State GA
County Gwinnett
Lake Name None
Rooms
Bedroom Description In-Law Floorplan, Master on Main, Split Bedroom Plan
Other Rooms Gazebo, Outdoor Kitchen, Pergola, Shed(s)
Basement Daylight, Exterior Entry, Finished, Finished Bath, Full, Interior Entry
Main Level Bedrooms 1
Dining Room Seats 12+, Separate Dining Room
Interior
Interior Features Beamed Ceilings, Bookcases, Cathedral Ceiling(s), Coffered Ceiling(s), Entrance Foyer, Entrance Foyer 2 Story, High Ceilings 9 ft Lower, High Ceilings 9 ft Upper, Tray Ceiling(s), Vaulted Ceiling(s), Walk-In Closet(s), Wet Bar
Heating Forced Air, Natural Gas
Cooling Attic Fan, Ceiling Fan(s)
Flooring Carpet, Ceramic Tile, Hardwood
Fireplaces Number 3
Fireplaces Type Decorative, Gas Log, Great Room, Keeping Room, Outside
Window Features Double Pane Windows, Insulated Windows, Plantation Shutters
Appliance Dishwasher, Disposal, Double Oven, Gas Cooktop, Gas Oven, Microwave, Other
Laundry In Kitchen, Laundry Room
Exterior
Exterior Feature Courtyard, Gas Grill, Private Yard, Storage
Parking Features Attached, Driveway, Garage, Garage Door Opener, Garage Faces Side
Garage Spaces 3.0
Fence Back Yard, Wrought Iron
Pool Gunite, Heated, Salt Water
Community Features Clubhouse, Fitness Center, Golf, Homeowners Assoc, Lake, Near Schools, Playground, Pool, Restaurant, Sidewalks, Street Lights, Tennis Court(s)
Utilities Available Cable Available, Underground Utilities
Waterfront Description None
View Golf Course, Trees/Woods
Roof Type Composition
Street Surface Asphalt
Accessibility None
Handicap Access None
Porch Covered, Enclosed, Glass Enclosed, Rear Porch
Total Parking Spaces 3
Private Pool true
Building
Lot Description Back Yard, Cul-De-Sac, Landscaped, On Golf Course, Private
Story Three Or More
Foundation Concrete Perimeter
Sewer Public Sewer
Water Public
Architectural Style European, Mediterranean, Traditional
Level or Stories Three Or More
Structure Type Stone, Stucco
New Construction No
Construction Status Resale
Schools
Elementary Schools Puckett'S Mill
Middle Schools Osborne
High Schools Mill Creek
Others
Senior Community no
Restrictions true
Tax ID R3002C163
Special Listing Condition None
Read Less Info
Want to know what your home might be worth? Contact us for a FREE valuation!

Our team is ready to help you sell your home for the highest possible price ASAP

Bought with Chapman Hall Professionals




