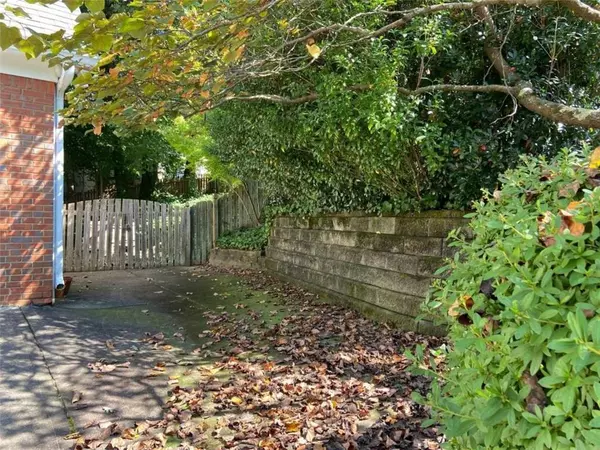For more information regarding the value of a property, please contact us for a free consultation.
Key Details
Sold Price $535,000
Property Type Single Family Home
Sub Type Single Family Residence
Listing Status Sold
Purchase Type For Sale
Square Footage 4,017 sqft
Price per Sqft $133
Subdivision Chestnut Hill
MLS Listing ID 7006861
Sold Date 05/02/22
Style Colonial, Traditional
Bedrooms 5
Full Baths 3
Half Baths 1
Construction Status Resale
HOA Fees $600
HOA Y/N Yes
Year Built 1994
Annual Tax Amount $1,066
Tax Year 2021
Lot Size 0.390 Acres
Acres 0.39
Property Description
Rare cul-de-sac in CHESTNUT HILL in Cobb County. 2nd fl has 5 large BRs, 3 w/WICs, 2 BAs. 1st fl FR w/FP & LR open to FDR. Equipped KIT w/bay window dining & walk-in pantry. 1st fl laundry, washer/dryer. Mud room. Cozy screen porch overlooks wide & private yard. Huge 2 car GAR w/storage work rm & NEW energy efficient insulated garage drs. Fenced parking pad beside garage can hold 2 cars, small boat or trailer. Updated Trane furnaces. Full daylight bsmt , has 2nd fully equipped KIT w/oven, cooktop, microwave, dishwasher, disposal & mini-fridge. Combined space perfect for entertaining. Shower BA. Rec rm or guest BR. Huge storage area w/2 work spaces. Covered patio w/fan, water & elec. Fenced yd w/irrigation & Sentricon termite protection. Wired for CAT6 Ethernet. Covered gutters. Resort style clubhouse, junior Olympic pool, 8 tennis courts, 2 lakes, playground & social activities. Near highways, shopping, entertainment. 10 mins to schools, including KSU.
Location
State GA
County Cobb
Lake Name None
Rooms
Bedroom Description In-Law Floorplan, Other
Other Rooms Workshop
Basement Daylight, Exterior Entry, Finished, Finished Bath, Full
Dining Room Separate Dining Room
Interior
Interior Features Disappearing Attic Stairs, Double Vanity, High Speed Internet, Vaulted Ceiling(s), Walk-In Closet(s)
Heating Central, Forced Air, Natural Gas, Zoned
Cooling Ceiling Fan(s), Central Air, Zoned
Flooring Carpet, Ceramic Tile, Hardwood
Fireplaces Number 1
Fireplaces Type Factory Built, Family Room
Window Features None
Appliance Dishwasher, Disposal, Dryer, Electric Cooktop, Electric Range, Gas Water Heater, Microwave, Other, Refrigerator, Washer
Laundry In Kitchen, Laundry Room
Exterior
Exterior Feature Private Yard
Parking Features Attached, Garage, Garage Door Opener, Kitchen Level, Parking Pad
Garage Spaces 2.0
Fence Fenced
Pool None
Community Features Clubhouse, Homeowners Assoc, Lake, Street Lights, Swim Team, Tennis Court(s)
Utilities Available Cable Available, Electricity Available, Natural Gas Available
Waterfront Description None
View Lake
Roof Type Composition
Street Surface Paved
Accessibility None
Handicap Access None
Porch Patio, Screened
Total Parking Spaces 2
Building
Lot Description Cul-De-Sac, Level, Private, Sloped
Story Two
Foundation See Remarks
Sewer Public Sewer
Water Public
Architectural Style Colonial, Traditional
Level or Stories Two
Structure Type Brick Front, Other
New Construction No
Construction Status Resale
Schools
Elementary Schools Chalker
Middle Schools Palmer
High Schools Kell
Others
Senior Community no
Restrictions false
Tax ID 16014300340
Ownership Fee Simple
Financing no
Special Listing Condition None
Read Less Info
Want to know what your home might be worth? Contact us for a FREE valuation!

Our team is ready to help you sell your home for the highest possible price ASAP

Bought with Keller Williams Realty Atl North




