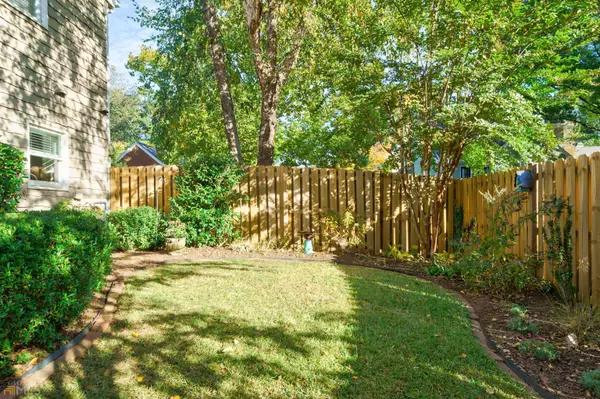For more information regarding the value of a property, please contact us for a free consultation.
Key Details
Sold Price $540,000
Property Type Townhouse
Sub Type Townhouse
Listing Status Sold
Purchase Type For Sale
Square Footage 2,074 sqft
Price per Sqft $260
Subdivision Glenridge Court
MLS Listing ID 10035265
Sold Date 05/06/22
Style Brick Front,Bungalow/Cottage,Traditional
Bedrooms 3
Full Baths 2
Half Baths 1
HOA Y/N Yes
Originating Board Georgia MLS 2
Year Built 1983
Annual Tax Amount $2,957
Tax Year 2021
Lot Size 1,916 Sqft
Acres 0.044
Lot Dimensions 1916.64
Property Description
Delightful, renovated, cottage style home in Glenridge Court. Absolutely turn-key. Bright and airy townhome with coveted, private fenced yard & patio in the most incredible Perimeter location. Homeowner has lovingly renovated with quality upgrades over the years. Stellar kitchen with soft close cabinets, granite countertops, stainless appliances. Upgraded engineered hardwood flooring (NO CARPET), windows, designer light fixtures, plantation shutters. Wonderful family room with vaulted ceiling, fireplace and floor to ceiling built-ins. Gracious living room and dining room with hardwood flooring. Stylish runner on stairs leads to upper level with hardwood flooring in all bedrooms. Master suite features vaulted ceiling and renovated bath. Guest room and flexible third bedroom ideal for nursery, art studio, office. Enjoy outdoor entertaining on the patio with charming garden, a rare feature in townhome living. HOA maintains exterior. Convenient to everything. MARTA, I-285, GA400 and the vibrant Perimeter area.
Location
State GA
County Fulton
Rooms
Basement None
Dining Room Separate Room
Interior
Interior Features Bookcases, Vaulted Ceiling(s), High Ceilings, Double Vanity, Walk-In Closet(s), Roommate Plan
Heating Natural Gas, Forced Air
Cooling Ceiling Fan(s), Central Air
Flooring Hardwood, Tile
Fireplaces Number 1
Fireplaces Type Family Room, Gas Log
Fireplace Yes
Appliance Tankless Water Heater, Dishwasher, Disposal, Microwave, Refrigerator
Laundry Laundry Closet
Exterior
Exterior Feature Garden
Parking Features Attached, Garage, Kitchen Level
Fence Back Yard
Community Features Near Public Transport, Walk To Schools, Near Shopping
Utilities Available Underground Utilities, Cable Available, Electricity Available, High Speed Internet, Natural Gas Available, Phone Available, Sewer Available, Water Available
View Y/N No
Roof Type Composition
Garage Yes
Private Pool No
Building
Lot Description Cul-De-Sac, Level
Faces GPS friendly
Sewer Public Sewer
Water Public
Structure Type Brick
New Construction No
Schools
Elementary Schools Woodland
Middle Schools Sandy Springs
High Schools North Springs
Others
HOA Fee Include Maintenance Structure,Trash,Maintenance Grounds,Management Fee,Pest Control,Reserve Fund,Water
Tax ID 17 002000060178
Security Features Security System
Special Listing Condition Resale
Read Less Info
Want to know what your home might be worth? Contact us for a FREE valuation!

Our team is ready to help you sell your home for the highest possible price ASAP

© 2025 Georgia Multiple Listing Service. All Rights Reserved.




