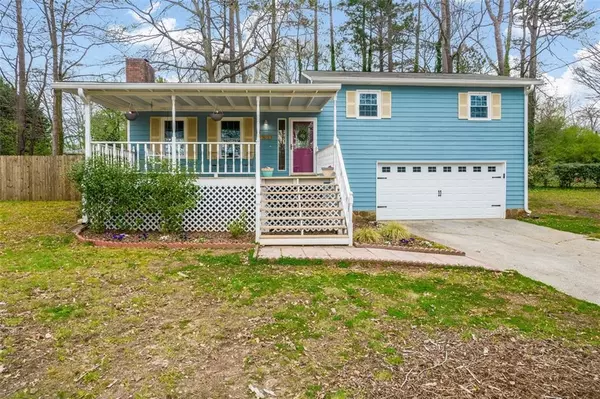For more information regarding the value of a property, please contact us for a free consultation.
Key Details
Sold Price $340,000
Property Type Single Family Home
Sub Type Single Family Residence
Listing Status Sold
Purchase Type For Sale
Square Footage 1,584 sqft
Price per Sqft $214
Subdivision Concord Ridge
MLS Listing ID 7027345
Sold Date 04/29/22
Style Traditional, Country
Bedrooms 3
Full Baths 2
Construction Status Resale
HOA Y/N No
Year Built 1981
Annual Tax Amount $2,224
Tax Year 2021
Lot Size 9,975 Sqft
Acres 0.229
Property Description
If a quiet suburban location strikes your fancy, then look no further. From the trendy purple front door and yellow shutters accenting the light blue exterior to the large, covered porch with its adorable swing, this freshly painted 3 bed/ 2 bath home has an inviting charm that is sure to delight guests and family alike. Effortlessly, the open concept feel of the main level extends from the entrance way and continues across the space, where gorgeous laminate floors and plenty of sunlight complement its family room, separate dining room, and cozy kitchen. As you relax on this well-designed main level, you can enjoy reading in the spacious family room that is accented by a gorgeous fireplace. Or, you can have dinner with a friend in the eat-in kitchen that offers trendy white cabinets, tons of cabinetry for storage, wide countertops, and well-maintained stainless-steel appliances. Upstairs, the unrivaled appeal of this home continues with generously sized bedrooms, which also welcome a ton of natural light, and bathrooms. Not to mention, one of the bedrooms can be perfect as an office. One of the favorite features of this home is sure to be the oversize sunroom, overlooking the expansive fenced backyard and adjoining porch, where entertaining will be a joy as family and friends can gather comfortably. Venture out to enjoy the area's ample shopping, The Battery Atlanta, and Silver Comet Trail; and just a few minutes to I-285. ** Not accepting any blind offers** ** Multiple offers received. Please submit your highest and best offer by Sunday at 8pm, Seller will make a decision Monday morning by 11am.**
Location
State GA
County Cobb
Lake Name None
Rooms
Bedroom Description Roommate Floor Plan, Master on Main
Other Rooms Shed(s)
Basement None
Main Level Bedrooms 3
Dining Room Separate Dining Room
Interior
Interior Features High Ceilings 9 ft Main, Disappearing Attic Stairs, High Speed Internet, Entrance Foyer
Heating Natural Gas, Heat Pump
Cooling Ceiling Fan(s), Central Air, Zoned
Flooring Sustainable
Fireplaces Number 1
Fireplaces Type Factory Built, Gas Log, Gas Starter, Living Room
Window Features Insulated Windows
Appliance Dishwasher, Refrigerator, Gas Range, Gas Water Heater, Microwave
Laundry In Garage
Exterior
Exterior Feature Private Yard, Private Front Entry, Private Rear Entry
Parking Features Attached, Garage, Garage Faces Front, Drive Under Main Level, Garage Door Opener
Garage Spaces 2.0
Fence Fenced, Back Yard, Chain Link
Pool None
Community Features None
Utilities Available Cable Available, Electricity Available, Natural Gas Available, Phone Available, Sewer Available, Underground Utilities, Water Available
Waterfront Description None
View City
Roof Type Composition
Street Surface Paved
Accessibility None
Handicap Access None
Porch Covered, Deck, Front Porch
Total Parking Spaces 2
Building
Lot Description Back Yard, Level, Private, Front Yard
Story Two
Foundation Pillar/Post/Pier
Sewer Public Sewer
Water Public
Architectural Style Traditional, Country
Level or Stories Two
Structure Type Frame, Vinyl Siding
New Construction No
Construction Status Resale
Schools
Elementary Schools Mableton
Middle Schools Floyd
High Schools South Cobb
Others
Senior Community no
Restrictions false
Tax ID 19115000480
Acceptable Financing Cash, Conventional
Listing Terms Cash, Conventional
Special Listing Condition None
Read Less Info
Want to know what your home might be worth? Contact us for a FREE valuation!

Our team is ready to help you sell your home for the highest possible price ASAP

Bought with PalmerHouse Properties




