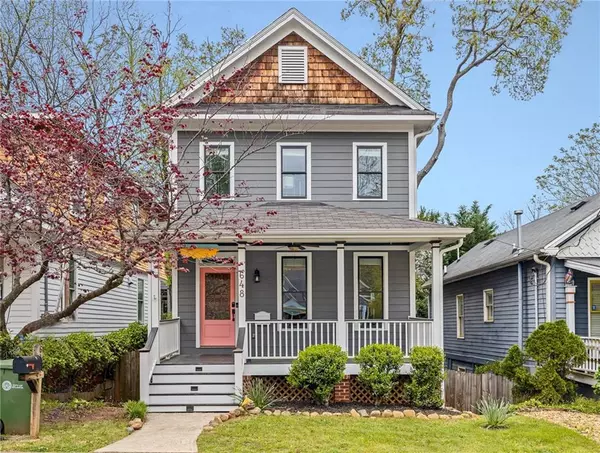For more information regarding the value of a property, please contact us for a free consultation.
Key Details
Sold Price $717,000
Property Type Single Family Home
Sub Type Single Family Residence
Listing Status Sold
Purchase Type For Sale
Square Footage 2,250 sqft
Price per Sqft $318
Subdivision Grant Park
MLS Listing ID 7030553
Sold Date 05/03/22
Style Bungalow, Traditional
Bedrooms 4
Full Baths 3
Half Baths 1
Construction Status Resale
HOA Y/N No
Year Built 2004
Annual Tax Amount $4,967
Tax Year 2021
Lot Size 2,548 Sqft
Acres 0.0585
Property Description
Situated on a quiet street in sought-after Grant Park, this charming home is just steps from the Eastside BeltLine and the booming Memorial Drive corridor. A large covered front porch welcomes you inside this newer construction home, with open concept living and dining that create the perfect atmosphere for entertaining. At the rear of the main level, the kitchen features a large breakfast bar, dual walk-in pantries, and access to the large deck which overlooks a stunning hand-laid flagstone patio with wood-burning outdoor fireplace and enclosed workshop with rain-guard ceiling. Upstairs, the primary bedroom features dual closets and an en-suite bath with double sinks and a large spa-like shower. Two additional bedrooms, laundry, and full bath complete the upper level. On the terrace level, a large and light-filled bonus space with separate sleeping area, full bath, plenteous storage, and separate access to the backyard offer multiple options for flexible living, an in-law suite, or income potential. Take a quick stroll to over 20 restaurants, national touring acts at the Eastern Theatre, or the brand new AMC theatre for a night of fun before you return to your backyard oasis. Convenient grocery and shopping access with the Glenwood Park Kroger and Madison Yards Publix as well as easy access to the lush green havens of nearby Cabbagetown Park and Grant Park. 648 Woodward is intown living at its finest.
Location
State GA
County Fulton
Lake Name None
Rooms
Bedroom Description In-Law Floorplan
Other Rooms Shed(s), Workshop
Basement Daylight, Exterior Entry, Finished, Finished Bath, Interior Entry
Dining Room Open Concept
Interior
Interior Features Bookcases, Disappearing Attic Stairs, Double Vanity, High Ceilings 9 ft Lower, High Ceilings 9 ft Main, High Ceilings 9 ft Upper, Smart Home, Walk-In Closet(s)
Heating Central, Forced Air
Cooling Central Air
Flooring Carpet, Hardwood
Fireplaces Number 1
Fireplaces Type Outside, Wood Burning Stove
Window Features None
Appliance Dishwasher, Disposal, ENERGY STAR Qualified Appliances, Gas Range, Microwave, Range Hood, Refrigerator, Self Cleaning Oven
Laundry In Hall, Upper Level
Exterior
Exterior Feature Courtyard, Private Front Entry, Private Rear Entry, Private Yard, Rear Stairs
Parking Features On Street
Fence Back Yard, Fenced, Privacy, Wood
Pool None
Community Features Near Beltline, Near Marta, Near Schools, Near Shopping, Near Trails/Greenway, Public Transportation, Sidewalks, Street Lights
Utilities Available Other
Waterfront Description None
View Other
Roof Type Composition
Street Surface Asphalt
Accessibility None
Handicap Access None
Porch Covered, Deck, Front Porch, Patio, Rear Porch
Building
Lot Description Back Yard, Private, Sloped
Story Three Or More
Foundation Concrete Perimeter
Sewer Public Sewer
Water Public
Architectural Style Bungalow, Traditional
Level or Stories Three Or More
Structure Type Frame
New Construction No
Construction Status Resale
Schools
Elementary Schools Parkside
Middle Schools Martin L. King Jr.
High Schools Maynard Jackson
Others
Senior Community no
Restrictions false
Tax ID 14 002100010708
Special Listing Condition None
Read Less Info
Want to know what your home might be worth? Contact us for a FREE valuation!

Our team is ready to help you sell your home for the highest possible price ASAP

Bought with Bolst, Inc.




