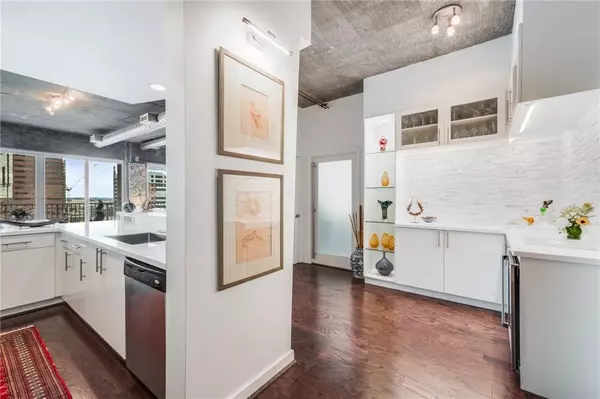For more information regarding the value of a property, please contact us for a free consultation.
Key Details
Sold Price $499,000
Property Type Condo
Sub Type Condominium
Listing Status Sold
Purchase Type For Sale
Square Footage 1,046 sqft
Price per Sqft $477
Subdivision Metropolis
MLS Listing ID 7017743
Sold Date 04/29/22
Style Contemporary/Modern
Bedrooms 2
Full Baths 2
Construction Status Resale
HOA Fees $525
HOA Y/N Yes
Year Built 2002
Annual Tax Amount $3,781
Tax Year 2021
Lot Size 1,045 Sqft
Acres 0.024
Property Description
Upscale modern living in the heart of Midtown! Experience gorgeous city views along Peachtree Street from this completely renovated designer condominium complete with an oversized west-facing 400 sqft balcony. Located a couple of blocks from Piedmont Park, The ATL Beltline, Marta, and unlimited dining options. This sophisticated 11th-floor unit boasts 10ft+ ceilings, custom white lacquer cabinets, solid surface counters with waterfall edge and matching backsplash, new kitchen appliances including a built-in Sub-zero refrigerator, built-in bar with marble counter & wine cooler, wide plank walnut hardwood floors, custom-built walk-in closets, and floor-to-ceiling windows. The spa-like bathrooms are finished with beautiful marble tile, lacquer cabinets, Carrara vessel sinks, designer lighting, and hardware. Don't miss the heated marble floors in the master bath. The amazing amenities include a recently renovated pool, fitness center, and outside grill areas. The unit includes 2 COVERED deeded parking spaces conveniently located by the North tower entrance! This type of condominium is a rare find with a high-level renovation, perfect views, and an oversized balcony! ** The wall to the second bedroom has been removed to create more living & entertaining space. It can be easily reinstalled to bring the unit back to a true 2 bedroom. 24-hour security & concierge.
Location
State GA
County Fulton
Lake Name None
Rooms
Bedroom Description Roommate Floor Plan, Other
Other Rooms Cabana, Outdoor Kitchen
Basement None
Main Level Bedrooms 2
Dining Room Open Concept
Interior
Interior Features Entrance Foyer, High Ceilings 10 ft Main, High Speed Internet, Walk-In Closet(s)
Heating Central
Cooling Central Air
Flooring Hardwood, Marble
Fireplaces Type None
Window Features Insulated Windows
Appliance Dishwasher, Disposal
Laundry In Hall
Exterior
Exterior Feature Balcony, Private Front Entry
Parking Features Assigned, Covered, Deeded, Garage, Garage Door Opener
Garage Spaces 2.0
Fence None
Pool In Ground, Salt Water
Community Features Clubhouse, Concierge, Fitness Center, Gated, Homeowners Assoc, Near Beltline, Near Marta, Near Shopping, Park, Pool, Public Transportation, Restaurant
Utilities Available Cable Available, Sewer Available, Underground Utilities, Water Available
Waterfront Description None
View City
Roof Type Other
Street Surface Asphalt
Accessibility None
Handicap Access None
Porch Covered
Total Parking Spaces 2
Private Pool false
Building
Lot Description Corner Lot
Story One
Foundation Slab
Sewer Public Sewer
Water Public
Architectural Style Contemporary/Modern
Level or Stories One
Structure Type Concrete
New Construction No
Construction Status Resale
Schools
Elementary Schools Springdale Park
Middle Schools David T Howard
High Schools Midtown
Others
HOA Fee Include Maintenance Structure, Maintenance Grounds, Reserve Fund, Security, Termite, Trash
Senior Community no
Restrictions true
Tax ID 17 010600081411
Ownership Condominium
Acceptable Financing Other
Listing Terms Other
Financing no
Special Listing Condition None
Read Less Info
Want to know what your home might be worth? Contact us for a FREE valuation!

Our team is ready to help you sell your home for the highest possible price ASAP

Bought with Keller Williams Realty Peachtree Rd.




