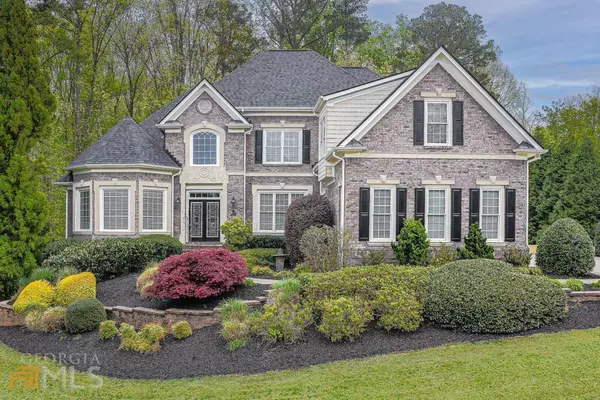For more information regarding the value of a property, please contact us for a free consultation.
Key Details
Sold Price $875,000
Property Type Single Family Home
Sub Type Single Family Residence
Listing Status Sold
Purchase Type For Sale
Square Footage 3,405 sqft
Price per Sqft $256
Subdivision Tulip Tree Estates
MLS Listing ID 10038577
Sold Date 05/11/22
Style Brick Front,Traditional
Bedrooms 4
Full Baths 3
Half Baths 1
HOA Fees $300
HOA Y/N Yes
Originating Board Georgia MLS 2
Year Built 2005
Annual Tax Amount $1,439
Tax Year 2021
Lot Size 0.620 Acres
Acres 0.62
Lot Dimensions 27007.2
Property Description
Custom built executive home with lush landscaping and double entry doors. Two story Foyer opens into the Dining Room and Great Room with views of the 2 level deck, outdoor living space, patio with fire pit and wooded backyard. Spacious kitchen with stainless steel appliances, gas cooktop and wine fridge opens into a cozy Keeping Room with Fireplace. Master Bedroom on the main level with large custom designed walk-in closet and adjoining office with built in book shelves. The second level has 3 Bedrooms, 2 Baths with the 4th Bedroom over the Garage that can also be used as a Media Room, Office or Flex Space. Large unfinished Basement can add substantial additional living space.
Location
State GA
County Forsyth
Rooms
Basement Daylight, Full
Interior
Interior Features Central Vacuum, High Ceilings, Walk-In Closet(s), Master On Main Level
Heating Natural Gas
Cooling Ceiling Fan(s), Central Air, Attic Fan
Flooring Hardwood, Tile, Carpet
Fireplaces Number 2
Fireplaces Type Gas Starter
Fireplace Yes
Appliance Gas Water Heater, Convection Oven, Cooktop, Dishwasher, Disposal, Microwave
Laundry Laundry Closet, In Kitchen
Exterior
Exterior Feature Sprinkler System
Parking Features Garage Door Opener, Garage, Side/Rear Entrance
Garage Spaces 6.0
Community Features Street Lights
Utilities Available Cable Available, Electricity Available, Natural Gas Available, Phone Available, Sewer Available, Water Available
View Y/N No
Roof Type Composition
Total Parking Spaces 6
Garage Yes
Private Pool No
Building
Lot Description Cul-De-Sac
Faces Exit North to 12B from GA 400 to McFarland Rd. West. Follow to Highway 9 (Atlanta Highway), turn left at the light. Turn right onto Tulip Plantation Rd. Turn right onto Tulip Garden Way and 6680 is in the 2nd cul-de-sac on your right.
Foundation Block
Sewer Public Sewer
Water Public
Structure Type Stucco
New Construction No
Schools
Elementary Schools Brandywine
Middle Schools Desana
High Schools Denmark
Others
HOA Fee Include Maintenance Grounds
Tax ID 019 368
Security Features Security System,Smoke Detector(s)
Acceptable Financing Owner Will Carry
Listing Terms Owner Will Carry
Special Listing Condition Resale
Read Less Info
Want to know what your home might be worth? Contact us for a FREE valuation!

Our team is ready to help you sell your home for the highest possible price ASAP

© 2025 Georgia Multiple Listing Service. All Rights Reserved.




