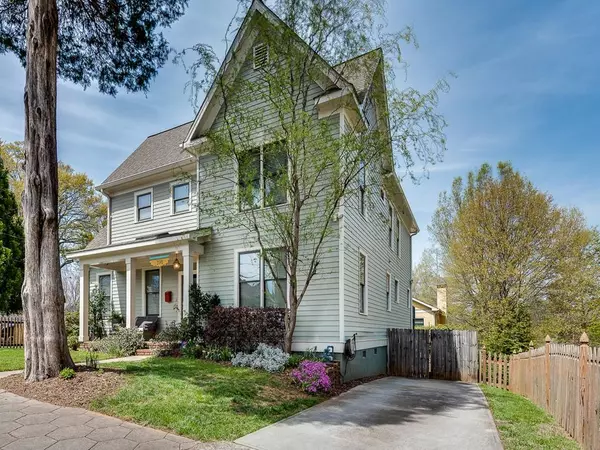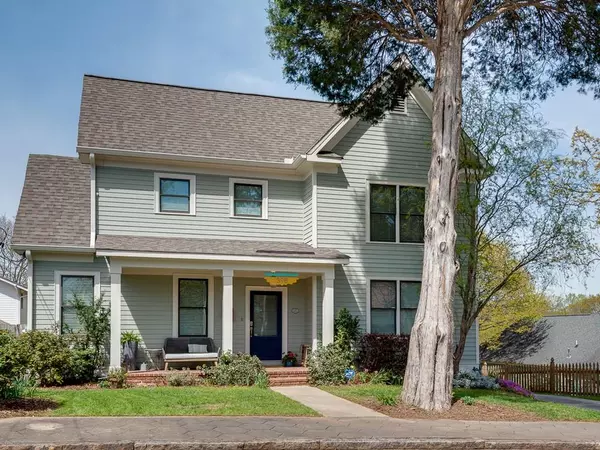For more information regarding the value of a property, please contact us for a free consultation.
Key Details
Sold Price $1,060,000
Property Type Single Family Home
Sub Type Single Family Residence
Listing Status Sold
Purchase Type For Sale
Square Footage 3,468 sqft
Price per Sqft $305
Subdivision Grant Park
MLS Listing ID 7028084
Sold Date 05/06/22
Style Craftsman
Bedrooms 5
Full Baths 3
Construction Status Resale
HOA Y/N No
Year Built 2012
Annual Tax Amount $6,257
Tax Year 2021
Lot Size 4,486 Sqft
Acres 0.103
Property Description
Perched on a quiet street, half a block from the park, this sun drenched home is the perfect combination of modern luxury with unique features and details. With an open concept main floor, the foyer leads from a forward living room, to a large dining room, family room with fireplace, butler's pantry and professional grade kitchen complete with Thermador appliances. An ample bedroom with full bathroom is tucked away on the first floor and is ideal for guests. Open stairs lead to an upper floor featuring an owner's suite and three spacious bedrooms with hall bathroom. An outdoor deck large enough for grilling while chatting to friends on the sofas overlooks a landscaped terrace and saltwater pool. Walk down the stairs to the terrace to find plenty of space for lounging in sun chairs while watching children and guests in the crystal clear pool. A high privacy fence and lush landscaping provides the feeling of a sanctuary within the city, while just outside the front door plenty of restaurants, shops and parks are within easy walking distance. High-end finishes, stunning interior design, a perfect pool and terrace combined with an unbelievable location makes this a unique opportunity in Grant Park.
Location
State GA
County Fulton
Lake Name None
Rooms
Bedroom Description Roommate Floor Plan
Other Rooms None
Basement Daylight, Exterior Entry, Partial, Unfinished
Main Level Bedrooms 1
Dining Room Butlers Pantry, Seats 12+
Interior
Interior Features Disappearing Attic Stairs, Double Vanity, Entrance Foyer, High Ceilings 9 ft Lower, High Ceilings 10 ft Main, High Ceilings 10 ft Upper, High Speed Internet, Low Flow Plumbing Fixtures, Smart Home, Walk-In Closet(s), Wet Bar
Heating Central, Electric, Forced Air, Zoned
Cooling Central Air, Zoned
Flooring Carpet, Ceramic Tile, Hardwood
Fireplaces Number 1
Fireplaces Type Gas Log, Gas Starter, Great Room
Window Features Insulated Windows
Appliance Dishwasher, Disposal, Dryer, ENERGY STAR Qualified Appliances, Gas Cooktop, Gas Oven, Gas Range, Microwave, Range Hood, Refrigerator, Self Cleaning Oven, Washer
Laundry In Hall, Upper Level
Exterior
Exterior Feature Courtyard, Permeable Paving, Private Front Entry, Private Rear Entry, Private Yard
Parking Features Assigned, Driveway, Kitchen Level, Level Driveway, On Street
Fence Back Yard, Privacy, Wood
Pool Fiberglass, Heated, In Ground
Community Features Near Beltline, Near Marta, Near Schools, Near Shopping, Near Trails/Greenway, Park, Pickleball, Playground, Pool, Swim Team, Tennis Court(s), Other
Utilities Available Cable Available, Electricity Available, Natural Gas Available, Sewer Available, Water Available
Waterfront Description None
View Other
Roof Type Composition
Street Surface Asphalt
Accessibility None
Handicap Access None
Porch Covered, Deck, Front Porch, Patio
Total Parking Spaces 2
Private Pool false
Building
Lot Description Back Yard, Landscaped, Level, Private
Story Two
Foundation See Remarks
Sewer Public Sewer
Water Public
Architectural Style Craftsman
Level or Stories Two
Structure Type Cement Siding
New Construction No
Construction Status Resale
Schools
Elementary Schools Parkside
Middle Schools Martin L. King Jr.
High Schools Maynard Jackson
Others
Senior Community no
Restrictions false
Tax ID 14 004300020503
Ownership Fee Simple
Acceptable Financing Cash, Conventional
Listing Terms Cash, Conventional
Financing no
Special Listing Condition None
Read Less Info
Want to know what your home might be worth? Contact us for a FREE valuation!

Our team is ready to help you sell your home for the highest possible price ASAP

Bought with PalmerHouse Properties




