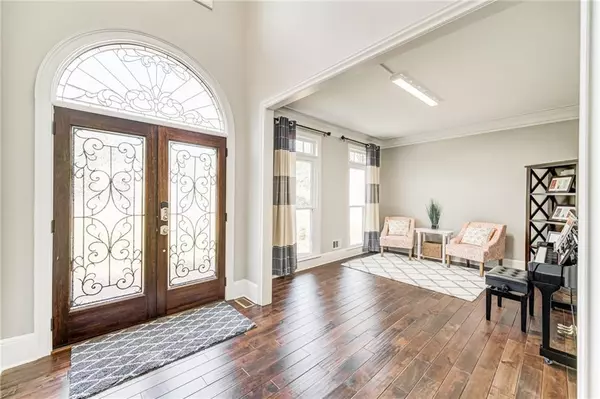For more information regarding the value of a property, please contact us for a free consultation.
Key Details
Sold Price $961,000
Property Type Single Family Home
Sub Type Single Family Residence
Listing Status Sold
Purchase Type For Sale
Square Footage 4,869 sqft
Price per Sqft $197
Subdivision Hampton Hall
MLS Listing ID 7034816
Sold Date 05/16/22
Style Traditional
Bedrooms 5
Full Baths 4
Half Baths 1
Construction Status Resale
HOA Fees $1,275
HOA Y/N Yes
Year Built 1996
Annual Tax Amount $6,807
Tax Year 2021
Lot Size 0.620 Acres
Acres 0.62
Property Description
WOW! Incredible opportunity to join the highly desirable Hampton Hall community!! TOP NOTCH SCHOOL SYSTEM, sought-after Dolvin Elementary, Autrey Mill Middle, & Johns Creek HS, & location, CONVENIENT to so much - just minutes to parks, Avalon, downtown Alpharetta, and much more!
Come & imagine yourself living in this WONDERFUL 3 story w/ a FULLY FINISHED BASEMENT, UPDATED, RENOVATED brick home! FRESH PAINT and BEAUTIFUL HARDWOOD FLOORS throughout! NO CARPET! NEW WINDOWS throughout the home, bringing in TONS OF NATURAL LIGHT!
Welcome to your home, where you are greeted with an amazing 2-story foyer & OPEN LIVING SPACE on the main floor! Beautiful & bright EAT-IN, CHEF'S KITCHEN with a wrap around countertop that opens nicely into the magnificent great room with enormous, elegant windows. Relax around the fireplace & enjoy the tremendous amount of NATURAL LIGHT flowing throughout the home! In addition, the main floor features a formal dining room w/ built-in shelving, two additional rooms, a half bath, and a laundry room adjacent to the garage. Plenty of space for a comfortable home office, kid's play area, piano room, etc.!
Upstairs features 4 bedrooms & 3 total bathrooms. Come & unwind in your SPACIOUS MASTER SUITE w/ plenty of extra room for a seating/reading area. Relax in your amazing MASTER BATH, LARGE TILED SHOWER, SEPARATE SOAKING BATHTUB, HIS/HER CLOSETS, AND EVEN AN ADDITIONAL ROOM! Two of the secondary bedrooms feature a Jack and Jill setup. Lastly, the final bedroom features an ensuite bath - perfect for guests! The two bedrooms at the front of the home boast splendid vaulted ceilings, giving the rooms a nice elevated, spacious feel!
AT ALMOST 2,000 SQFT, THE FULLY FINISHED BASEMENT IS READY FOR YOUR IMAGINATION! ALREADY HAS A FULL KITCHEN, plenty of space for a HOME THEATER, GAME ROOM, POOL TABLE, PING PONG TABLE, ENTERTAINMENT AREA, AND SO MUCH MORE! COME MAKE THIS SPACE YOUR OWN!
TWO EXPANSIVE STORIES OF DECKING TO ENJOY YOUR PRIVATE BACKYARD. PERFECT FOR TRANQUILITY & PEACE - WHAT A GREAT WAY TO START OR END YOUR DAY WITH COFFEE OR TEA.
THIS HOME IS MUST SEE! FALL IN LOVE WITH THE HARDWOOD FLOORS THROUGHOUT THE WHOLE HOME, THE UPDATES & NICE TOUCHES THROUGHOUT, THE TREMENDOUS AMOUNT OF SPACE READY FOR YOU & ALL OF YOUR FAMILY'S NEEDS/WANTS, THE INCREDIBLE AMOUNT OF NATURAL LIGHT THROUGH THE NEWLY REPLACED WINDOWS, AND SO MUCH MORE!
Location
State GA
County Fulton
Lake Name None
Rooms
Bedroom Description Oversized Master, Sitting Room
Other Rooms None
Basement Daylight, Exterior Entry, Finished, Finished Bath, Full, Interior Entry
Dining Room Separate Dining Room
Interior
Interior Features Bookcases, Double Vanity, Entrance Foyer, Entrance Foyer 2 Story, High Ceilings 10 ft Main, High Speed Internet, His and Hers Closets, Tray Ceiling(s), Vaulted Ceiling(s), Walk-In Closet(s)
Heating Central, Forced Air
Cooling Ceiling Fan(s), Central Air
Flooring Hardwood
Fireplaces Number 1
Fireplaces Type Decorative, Factory Built, Family Room, Great Room
Window Features Double Pane Windows
Appliance Dishwasher, Disposal, Double Oven, Electric Cooktop, Electric Oven, Microwave, Range Hood
Laundry In Basement, Laundry Room, Main Level, Mud Room
Exterior
Exterior Feature Private Front Entry, Private Rear Entry, Private Yard, Rain Gutters, Storage
Parking Features Attached, Driveway, Garage, Garage Door Opener, Garage Faces Front, Level Driveway
Garage Spaces 2.0
Fence Back Yard, Fenced, Privacy, Stone, Wood
Pool None
Community Features Clubhouse, Homeowners Assoc, Near Schools, Near Shopping, Near Trails/Greenway, Playground, Pool, Public Transportation, Restaurant, Tennis Court(s)
Utilities Available Cable Available, Electricity Available, Phone Available, Sewer Available, Water Available
Waterfront Description None
View Other
Roof Type Composition
Street Surface Asphalt
Accessibility Accessible Approach with Ramp
Handicap Access Accessible Approach with Ramp
Porch Covered, Deck, Enclosed, Patio, Rear Porch, Side Porch, Wrap Around
Total Parking Spaces 2
Building
Lot Description Back Yard, Cul-De-Sac, Landscaped, Level, Private, Wooded
Story Three Or More
Foundation Slab
Sewer Public Sewer
Water Public
Architectural Style Traditional
Level or Stories Three Or More
Structure Type Brick 3 Sides
New Construction No
Construction Status Resale
Schools
Elementary Schools Dolvin
Middle Schools Autrey Mill
High Schools Johns Creek
Others
HOA Fee Include Swim/Tennis
Senior Community no
Restrictions true
Tax ID 12 314109020271
Ownership Fee Simple
Financing no
Special Listing Condition None
Read Less Info
Want to know what your home might be worth? Contact us for a FREE valuation!

Our team is ready to help you sell your home for the highest possible price ASAP

Bought with Keller Williams Realty Peachtree Rd.




