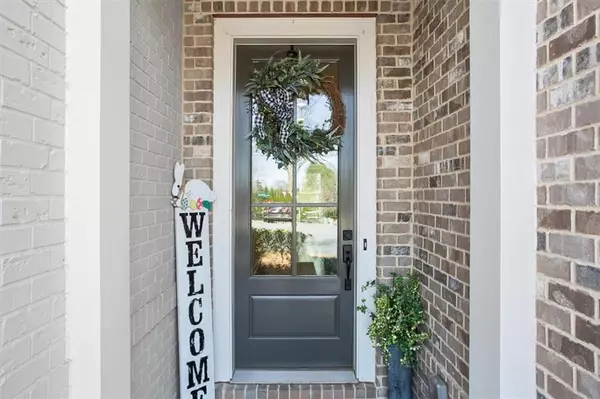For more information regarding the value of a property, please contact us for a free consultation.
Key Details
Sold Price $615,000
Property Type Townhouse
Sub Type Townhouse
Listing Status Sold
Purchase Type For Sale
Square Footage 2,701 sqft
Price per Sqft $227
Subdivision Cresslyn
MLS Listing ID 7020210
Sold Date 05/17/22
Style Contemporary/Modern, Townhouse
Bedrooms 4
Full Baths 3
Half Baths 1
Construction Status Resale
HOA Fees $240
HOA Y/N Yes
Year Built 2018
Annual Tax Amount $6,180
Tax Year 2021
Lot Size 3,484 Sqft
Acres 0.08
Property Description
Welcome to your new home! This stunning townhome is located in the gated community of Cresslyn, within walking distance to popular shopping and dining options, less than 5 miles away from Avalon in Alpharetta, and is in a sought-after school district, an ideal place to call home! Some of the numerous features include a fireside great room, bright open floor plan, gorgeous hardwood floors and incredible upgrades such as floating shelves in the great room and a faux brick wall complimenting the dining area. Your jaw will drop when you see your very own gourmet kitchen with a large island, stainless-steel appliances and quartz countertops. You will also love the master suite, which showcases a to-die-for, high-end custom closet and huge shower. Third level bonus room is complete with a full bathroom and can be used for a work-from-home space, media center, guest room and/or kid's play room. In addition to everything else, it's a desirable end unit and move-in ready! Don't wait, this one won't last on the market long!!
Location
State GA
County Fulton
Lake Name None
Rooms
Bedroom Description Oversized Master
Other Rooms None
Basement None
Dining Room Open Concept, Seats 12+
Interior
Interior Features Double Vanity, High Ceilings 9 ft Main, Walk-In Closet(s)
Heating Natural Gas
Cooling Ceiling Fan(s), Central Air, Heat Pump
Flooring Carpet, Hardwood
Fireplaces Number 1
Fireplaces Type Family Room
Window Features Insulated Windows
Appliance Dishwasher, Disposal, Electric Water Heater, ENERGY STAR Qualified Appliances, Gas Range, Microwave, Self Cleaning Oven
Laundry In Hall, Upper Level
Exterior
Exterior Feature Balcony
Parking Features Attached, Garage Door Opener, Garage Faces Front, Kitchen Level
Fence None
Pool None
Community Features Gated, Homeowners Assoc
Utilities Available Cable Available, Electricity Available, Natural Gas Available, Phone Available, Sewer Available, Underground Utilities, Water Available
Waterfront Description None
View Other
Roof Type Composition
Street Surface Paved
Accessibility None
Handicap Access None
Porch Deck, Rear Porch
Total Parking Spaces 2
Building
Lot Description Front Yard, Landscaped
Story Two
Foundation Slab
Sewer Public Sewer
Water Public
Architectural Style Contemporary/Modern, Townhouse
Level or Stories Two
Structure Type Brick 3 Sides, Cement Siding
New Construction No
Construction Status Resale
Schools
Elementary Schools Lake Windward
Middle Schools Taylor Road
High Schools Chattahoochee
Others
HOA Fee Include Insurance, Maintenance Structure, Maintenance Grounds, Pest Control, Reserve Fund, Termite, Trash
Senior Community no
Restrictions false
Tax ID 11 054002332181
Ownership Fee Simple
Financing no
Special Listing Condition None
Read Less Info
Want to know what your home might be worth? Contact us for a FREE valuation!

Our team is ready to help you sell your home for the highest possible price ASAP

Bought with Coldwell Banker Realty




