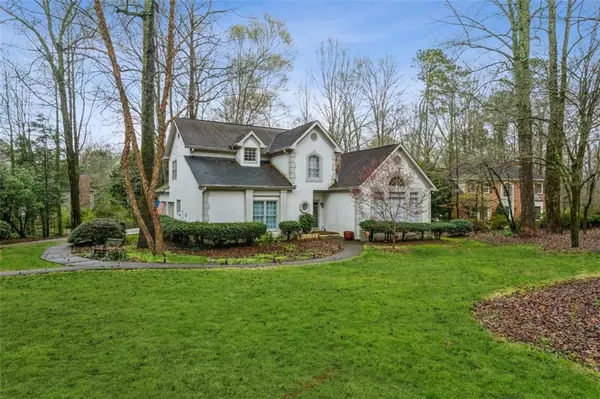For more information regarding the value of a property, please contact us for a free consultation.
Key Details
Sold Price $645,000
Property Type Single Family Home
Sub Type Single Family Residence
Listing Status Sold
Purchase Type For Sale
Square Footage 2,886 sqft
Price per Sqft $223
Subdivision Selbridge Mill
MLS Listing ID 7019446
Sold Date 05/18/22
Style Other
Bedrooms 4
Full Baths 2
Half Baths 1
Construction Status Resale
HOA Fees $625
HOA Y/N Yes
Year Built 1987
Annual Tax Amount $4,441
Tax Year 2020
Lot Size 0.647 Acres
Acres 0.647
Property Description
Location! Location! Location! Home nestled within a park like setting on an oversized lot in the desirable Selbridge neighborhood within walking distance to Downtown Milton and minutes away from Avalon and Alpharetta. Upon entering the home, you are drawn into the large, bright Great Room with vaulted ceilings as well as a dining room your family and friends will love to gather. The eat-in kitchen with quartz countertops overlooks the private, fenced backyard. The den adjacent to the kitchen is adorned with a cozy fireplace with quick access to the screened in porch and open deck. Oversized owner's suite on main/primary. Relax in the owner's bathroom with separate soaking, whirlpool tub. A must see with many more features including a tankless water heater, ceiling fans in almost every room, make up vanity in upstairs bathroom. Low yearly HOA fees include a neighborhood swimming pool.
Location
State GA
County Fulton
Lake Name None
Rooms
Bedroom Description Master on Main, Oversized Master
Other Rooms None
Basement Crawl Space, Driveway Access
Main Level Bedrooms 1
Dining Room Great Room, Separate Dining Room
Interior
Interior Features High Ceilings 9 ft Main, Disappearing Attic Stairs
Heating Forced Air
Cooling Ceiling Fan(s)
Flooring Other
Fireplaces Number 1
Fireplaces Type Gas Log, Keeping Room
Window Features None
Appliance Dishwasher, Disposal, Electric Cooktop, Electric Oven, ENERGY STAR Qualified Appliances, Tankless Water Heater
Laundry Other
Exterior
Exterior Feature Other
Parking Features Attached, Driveway, Garage, Garage Faces Side, Kitchen Level, Level Driveway
Garage Spaces 2.0
Fence None
Pool None
Community Features Pool
Utilities Available Electricity Available, Water Available
Waterfront Description None
View Other
Roof Type Shingle
Street Surface Paved
Accessibility None
Handicap Access None
Porch Deck, Enclosed
Total Parking Spaces 2
Building
Lot Description Back Yard, Cul-De-Sac, Front Yard, Landscaped, Level
Story Two
Foundation Slab
Sewer Public Sewer
Water Public
Architectural Style Other
Level or Stories Two
Structure Type Stucco
New Construction No
Construction Status Resale
Schools
Elementary Schools Crabapple Crossing
Middle Schools Northwestern
High Schools Milton
Others
HOA Fee Include Swim/Tennis
Senior Community no
Restrictions false
Tax ID 22 418312770371
Special Listing Condition None
Read Less Info
Want to know what your home might be worth? Contact us for a FREE valuation!

Our team is ready to help you sell your home for the highest possible price ASAP

Bought with HOME Real Estate, LLC




