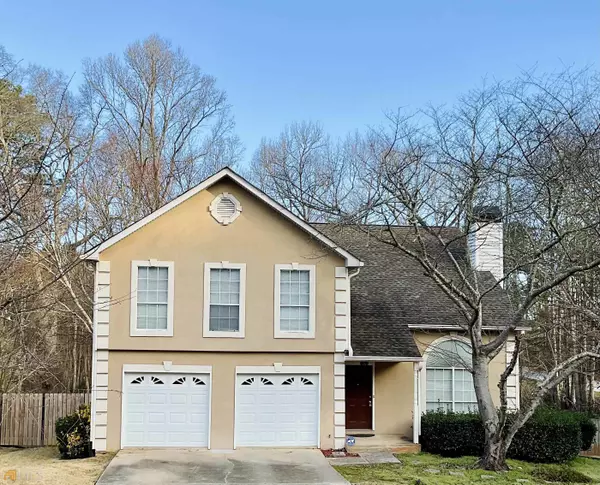For more information regarding the value of a property, please contact us for a free consultation.
Key Details
Sold Price $340,000
Property Type Single Family Home
Sub Type Single Family Residence
Listing Status Sold
Purchase Type For Sale
Square Footage 2,124 sqft
Price per Sqft $160
Subdivision Spivey Ridge
MLS Listing ID 20030291
Sold Date 05/20/22
Style Colonial
Bedrooms 4
Full Baths 2
Half Baths 1
HOA Fees $35
HOA Y/N Yes
Originating Board Georgia MLS 2
Year Built 1993
Annual Tax Amount $2,404
Tax Year 2020
Lot Size 0.470 Acres
Acres 0.47
Lot Dimensions 20473.2
Property Description
Are you ready to move into your new home?!! Look no further, this lovely 3 story traditional home on a generous sized lot is perfect for your family. The neighborhood is super quiet and convenient to grocery stores, shopping, dining, and i75. This beautiful home features an oversized owners suite with an amazing owners bath! This home also offers 2 additional bedrooms, a guest bathroom, and an office upstairs. Large kitchen and dining area with wood floors and access to the back deck. An unfinished basement with so much potential with a big fenced in backyard. What more could anyone ask for?!
Location
State GA
County Henry
Rooms
Basement Bath/Stubbed, Concrete, Daylight, Interior Entry, Exterior Entry, Full
Dining Room Separate Room
Interior
Interior Features Vaulted Ceiling(s), Soaking Tub, Separate Shower, Walk-In Closet(s)
Heating Central
Cooling Ceiling Fan(s), Central Air
Flooring Hardwood, Tile, Carpet, Laminate
Fireplaces Number 1
Fireplaces Type Living Room, Gas Starter
Fireplace Yes
Appliance Gas Water Heater, Dishwasher, Disposal, Ice Maker, Oven/Range (Combo)
Laundry Laundry Closet
Exterior
Parking Features Attached, Garage Door Opener, Garage, Kitchen Level, Off Street
Fence Fenced
Community Features Clubhouse, Golf, Sidewalks, Street Lights
Utilities Available Cable Available, Sewer Connected, Electricity Available, Water Available
View Y/N No
Roof Type Composition
Garage Yes
Private Pool No
Building
Lot Description Corner Lot
Faces GPS
Sewer Private Sewer
Water Public
Structure Type Aluminum Siding,Stucco,Vinyl Siding
New Construction No
Schools
Elementary Schools Red Oak
Middle Schools Dutchtown
High Schools Dutchtown
Others
HOA Fee Include Other
Tax ID 012A01039000
Security Features Security System,Smoke Detector(s)
Acceptable Financing Cash, Conventional, FHA, VA Loan
Listing Terms Cash, Conventional, FHA, VA Loan
Special Listing Condition Resale
Read Less Info
Want to know what your home might be worth? Contact us for a FREE valuation!

Our team is ready to help you sell your home for the highest possible price ASAP

© 2025 Georgia Multiple Listing Service. All Rights Reserved.




