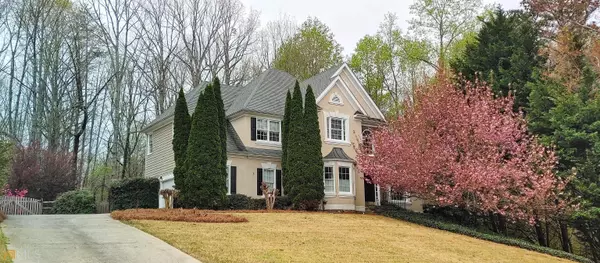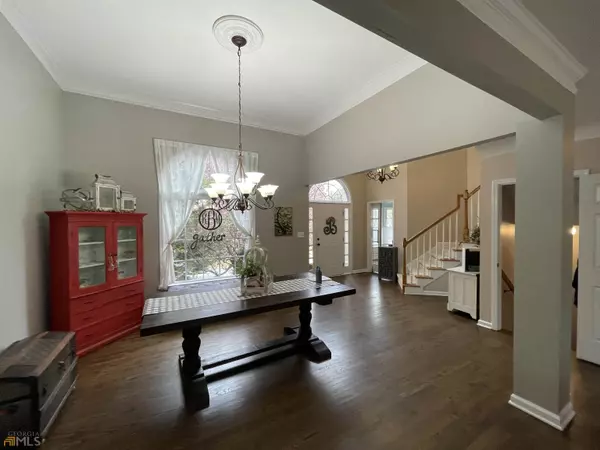For more information regarding the value of a property, please contact us for a free consultation.
Key Details
Sold Price $545,000
Property Type Single Family Home
Sub Type Single Family Residence
Listing Status Sold
Purchase Type For Sale
Square Footage 3,679 sqft
Price per Sqft $148
Subdivision High Gables
MLS Listing ID 10036580
Sold Date 05/20/22
Style Traditional
Bedrooms 5
Full Baths 3
Half Baths 1
HOA Fees $575
HOA Y/N Yes
Originating Board Georgia MLS 2
Year Built 2000
Annual Tax Amount $3,536
Tax Year 2021
Lot Size 0.810 Acres
Acres 0.81
Lot Dimensions 35283.6
Property Description
Forsyth County Schools incl Brand New East HS! The Kitchen and Owner's Bath have been fully remodeled. OPEN-CONCEPT w LARGE FENCED BACKYARD & REAR DECK with LOADS of PRIVACY! Open Floor Plan on Main w 10' Ceilings, 2-Story Foyer, Large Chef's Kitchen w Granite Island, Brkfst Bar & Counters, 42" Cabinets, S/S Upgraded Appliances, incl GE Gas Range w Flat-Top & Dual Oven & Breakfast Area w Bay Window, Great Room w Gas Fireplace, Office, Half Bath & Laundry/Mud Room. Upper Floor includes Oversized Owners' Suite w Sitting Area, Spa-Like Bath w Vaulted Ceilings, Jacuzzi Garden Tub, Large Shower & Walk-In Closet, Three Large Secondary Bedrooms, Jack n' Jill Bath and Attic Storage. HARDCOAT raised stucco/stone on front and 3 sides hardy-plank. Finished Walk-out Basement features a Full Bath w Oversized Shower, Bedroom, Bonus Room, and unfin. mechanical/storage room. Low-Fee Swim/Tennis HOA. Close to 400N, Schools & Shopping.
Location
State GA
County Forsyth
Rooms
Basement Finished Bath, Daylight, Interior Entry, Exterior Entry, Finished, Full
Dining Room Seats 12+, Dining Rm/Living Rm Combo
Interior
Interior Features Tray Ceiling(s), Vaulted Ceiling(s), High Ceilings, Double Vanity, Entrance Foyer, Tile Bath, Walk-In Closet(s)
Heating Natural Gas, Central, Zoned
Cooling Ceiling Fan(s), Central Air, Zoned
Flooring Hardwood, Carpet, Vinyl
Fireplaces Number 1
Fireplaces Type Gas Starter, Gas Log
Fireplace Yes
Appliance Gas Water Heater, Dryer, Washer, Convection Oven, Dishwasher, Double Oven, Microwave, Oven/Range (Combo), Refrigerator, Stainless Steel Appliance(s)
Laundry Mud Room
Exterior
Parking Features Attached, Garage Door Opener, Garage, Kitchen Level, Side/Rear Entrance
Garage Spaces 2.0
Fence Back Yard, Wood
Community Features Playground, Pool, Sidewalks, Street Lights, Tennis Court(s), Walk To Schools, Near Shopping
Utilities Available Underground Utilities, Cable Available, Electricity Available, Natural Gas Available, Phone Available, Water Available
Waterfront Description No Dock Or Boathouse
View Y/N No
Roof Type Composition
Total Parking Spaces 2
Garage Yes
Private Pool No
Building
Lot Description Cul-De-Sac, Private, Sloped
Faces GA400 to x16; E on Pilgrim Mill Rd; L on Holtzclaw Rd; R on High Gables E into S/D; R on Pinewood Ct; Home on R (#3850) - Family Dogs crated outside or in basement if raining - please DO NOT PET.
Foundation Slab
Sewer Septic Tank
Water Public
Structure Type Concrete,Stone,Stucco
New Construction No
Schools
Elementary Schools Chattahoochee
Middle Schools Little Mill
High Schools Out Of Area
Others
HOA Fee Include Swimming,Tennis
Tax ID 239 083
Security Features Smoke Detector(s)
Special Listing Condition Resale
Read Less Info
Want to know what your home might be worth? Contact us for a FREE valuation!

Our team is ready to help you sell your home for the highest possible price ASAP

© 2025 Georgia Multiple Listing Service. All Rights Reserved.




