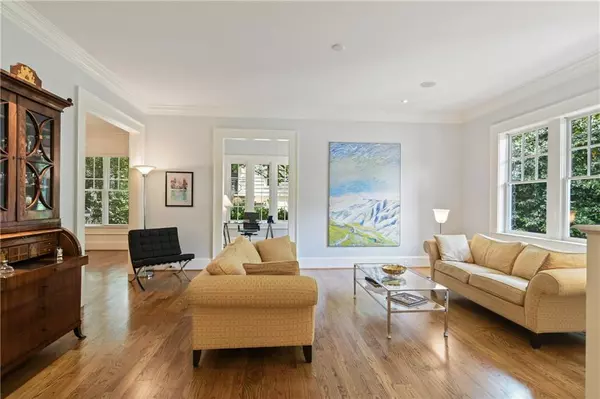For more information regarding the value of a property, please contact us for a free consultation.
Key Details
Sold Price $2,750,000
Property Type Single Family Home
Sub Type Single Family Residence
Listing Status Sold
Purchase Type For Sale
Square Footage 5,164 sqft
Price per Sqft $532
Subdivision Peachtree Heights
MLS Listing ID 7043075
Sold Date 05/20/22
Style Cottage, Craftsman, Traditional
Bedrooms 4
Full Baths 4
Half Baths 1
Construction Status Updated/Remodeled
HOA Y/N No
Year Built 2010
Annual Tax Amount $25,808
Tax Year 2021
Lot Size 0.381 Acres
Acres 0.381
Property Description
An exquisite Residence... Located within walking distance to serene Duck Pond, this quiet, exclusive neighborhood offers tranquility, location, lifestyle and most of all, fine upscale homes. This newer home sits on almost 0.4 acre in the Peachtree Heights East neighborhood. Walking distance to Christ the King, Atlanta International School, supermarkets, restaurants. A little over one mile from Buckhead Village Fine Shops, Marta station, Frankie Allen Park, and much more. This gorgeous home with immaculately landscaped grounds offers three finished levels, 10' ceilings on main with light throughout, open floor plan, and spacious layout that are perfect for entertaining and today's lifestyle. The main features a separate living room, separate dining room next to a wet bar butler's pantry, and family room overlooking the kitchen offers built in cabinetry with glass doors and fireplace. The state-of-the-art kitchen features high-end Viking appliances and double ovens, Bosch dishwasher, Subzero refrigerator, walk-in pantry, marble backsplash, and quartz countertops. The breakfast area overlooks the beautiful flat backyard with landscape lighting, adjacent to an inviting screened porch with gas fireplace. Vaulted study adjacent to living room. Owner's suite also on main with custom walk-in closet. Spacious Owner's bathroom with soaking tub, double vanity, marble floors, and separate enclosed glass shower. Upper level features three en-suite bedrooms, all offering walk-in closets and custom cabinetry. This level also features a bonus and a laundry room with built-in sink and cabinetry. Terrace level provides ample space for pool table, sitting area for media room, and semi-finished space for exercise equipment and storage galore. Incredible two car detached garage that features epoxy finished floors. Ample driveway and paved area for additional parking. A must see home.
Location
State GA
County Fulton
Lake Name None
Rooms
Bedroom Description Master on Main
Other Rooms Garage(s)
Basement Finished, Interior Entry, Partial
Main Level Bedrooms 1
Dining Room Open Concept, Separate Dining Room
Interior
Interior Features Beamed Ceilings, Bookcases, Cathedral Ceiling(s), Disappearing Attic Stairs, Double Vanity, Entrance Foyer, High Ceilings 9 ft Upper, High Ceilings 10 ft Main, High Speed Internet, Walk-In Closet(s), Wet Bar
Heating Central, Forced Air, Natural Gas
Cooling Ceiling Fan(s), Central Air
Flooring Other
Fireplaces Number 2
Fireplaces Type Family Room, Outside
Window Features Double Pane Windows
Appliance Dishwasher, Disposal, Double Oven, Dryer, Gas Cooktop, Gas Water Heater, Microwave, Range Hood, Refrigerator, Washer
Laundry Laundry Room
Exterior
Exterior Feature Gas Grill, Private Rear Entry, Private Yard
Parking Features Detached, Driveway, Garage, Garage Door Opener, Garage Faces Front, Kitchen Level, Level Driveway
Garage Spaces 2.0
Fence Back Yard, Fenced
Pool None
Community Features Lake, Near Marta, Near Schools, Near Shopping, Playground, Pool, Sidewalks, Street Lights, Swim Team
Utilities Available Electricity Available, Natural Gas Available, Sewer Available, Water Available
Waterfront Description None
View Other
Roof Type Composition, Shingle
Street Surface Paved
Accessibility None
Handicap Access None
Porch Front Porch, Rear Porch, Screened
Total Parking Spaces 2
Building
Lot Description Back Yard, Front Yard, Landscaped, Level, Private
Story Three Or More
Foundation None
Sewer Public Sewer
Water Public
Architectural Style Cottage, Craftsman, Traditional
Level or Stories Three Or More
Structure Type Frame, Stone
New Construction No
Construction Status Updated/Remodeled
Schools
Elementary Schools Garden Hills
Middle Schools Willis A. Sutton
High Schools North Atlanta
Others
Senior Community no
Restrictions false
Tax ID 17 010100070088
Ownership Fee Simple
Financing no
Special Listing Condition None
Read Less Info
Want to know what your home might be worth? Contact us for a FREE valuation!

Our team is ready to help you sell your home for the highest possible price ASAP

Bought with Keller Williams Realty Cityside




