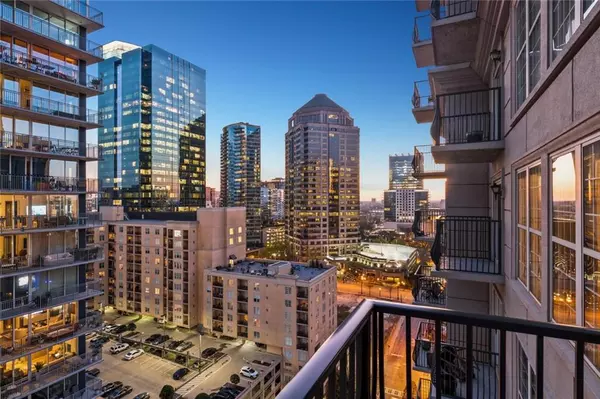For more information regarding the value of a property, please contact us for a free consultation.
Key Details
Sold Price $540,000
Property Type Condo
Sub Type Condominium
Listing Status Sold
Purchase Type For Sale
Square Footage 1,383 sqft
Price per Sqft $390
Subdivision Mayfair Renaissance
MLS Listing ID 7016184
Sold Date 05/19/22
Style High Rise (6 or more stories)
Bedrooms 2
Full Baths 2
Half Baths 1
Construction Status Resale
HOA Fees $636
HOA Y/N Yes
Year Built 2002
Annual Tax Amount $5,051
Tax Year 2021
Lot Size 1,380 Sqft
Acres 0.0317
Property Description
Enjoy dynamically different luxury living at the Mayfair Renaissance, having the benefit of Neo-classical Architecture with a hip, urban vibe, and state-of-the-art resort-level amenities. Mesmerizing views, Midtown Atlanta, eastern views Piedmont Park. Electrifying day/night. This significant elegant, one-of-a-kind condo resides on the 21st floor of one of Midtown's best high-rises with two balconies providing Midtown Atlanta and Piedmont Park views. There was a complete kitchen renovation in 2018, chef's dream, kitchen with custom, solid wood, Alabaster cabinets, all new stainless appliances - KitchenAid built-in combination convection, bake oven and multi-use microwave oven with steam/convection conversion, and 3-door refrigerator/freezer, Bosch dishwasher, and eloquent Monogram ceramic induction cooktop; built-in wine cooler; Carrera Quartz countertops, custom-designed pantry and stacked GE washer & dryer included. Additional renovations include lighting & decor, new custom window treatments, gleaming hardwood floors throughout, updated bathroom & powder room faucets & fixtures, new heating, and cooling system. The primary suite consists of a spacious en-suite master closet complete with custom built-ins, and renovated master bath with extra-tall walk-in shower, free-standing vanity with Carrera Quartz top, vessel sink, new fixtures. The spacious secondary suite includes Custom built-in closets, an en-suite bathroom, a built-in vanity with Carrera Quartz top, a vessel sink, and new fixtures. Top-notch amenities include renovated Fitness Center, Theatre Room for 20, Library, a large saline Swimming Pool, Club Room, English Garden, Gazebo Garden, and a 24/7 concierge; two parking spaces - one deeded and one permit. Adding more value to your investment, the community is undergoing a renaissance of its own, with a significant renovation of its first-floor public areas to be completed in June 2022. The resident hallways will all be updated in the next 24 months. Fantastic location in the heart of Midtown, easy walk to MARTA, the High Museum, Piedmont Park, Botanical Gardens, and more than 90 restaurants; across the street from the new re-imagined Colony Square and the Flagship Whole Foods is two blocks away.
Location
State GA
County Fulton
Lake Name None
Rooms
Bedroom Description Master on Main, Roommate Floor Plan, Split Bedroom Plan
Other Rooms None
Basement None
Main Level Bedrooms 2
Dining Room Open Concept
Interior
Interior Features High Ceilings 9 ft Main, High Speed Internet, Walk-In Closet(s)
Heating Central, Electric
Cooling Central Air
Flooring Ceramic Tile, Hardwood
Fireplaces Type None
Window Features Double Pane Windows
Appliance Dishwasher, Disposal, Dryer, Electric Cooktop, Electric Oven, Electric Water Heater, Microwave, Refrigerator, Washer
Laundry Common Area, Other
Exterior
Exterior Feature Balcony, Garden, Gas Grill
Parking Features Covered, Deeded, Garage, Unassigned
Garage Spaces 2.0
Fence None
Pool In Ground, Salt Water
Community Features Business Center, Clubhouse, Concierge, Fitness Center, Homeowners Assoc, Near Beltline, Near Marta, Near Schools, Near Shopping, Park, Pool, Sidewalks
Utilities Available Cable Available, Electricity Available, Sewer Available, Water Available
Waterfront Description None
View City
Roof Type Other
Street Surface Asphalt
Accessibility None
Handicap Access None
Porch None
Total Parking Spaces 2
Private Pool true
Building
Lot Description Level
Story One
Foundation None
Sewer Public Sewer
Water Public
Architectural Style High Rise (6 or more stories)
Level or Stories One
Structure Type Concrete, Other
New Construction No
Construction Status Resale
Schools
Elementary Schools Springdale Park
Middle Schools David T Howard
High Schools Midtown
Others
HOA Fee Include Insurance, Maintenance Structure, Maintenance Grounds, Pest Control, Receptionist, Reserve Fund, Security
Senior Community no
Restrictions true
Tax ID 17 010600331881
Ownership Fee Simple
Financing yes
Special Listing Condition None
Read Less Info
Want to know what your home might be worth? Contact us for a FREE valuation!

Our team is ready to help you sell your home for the highest possible price ASAP

Bought with PalmerHouse Properties




