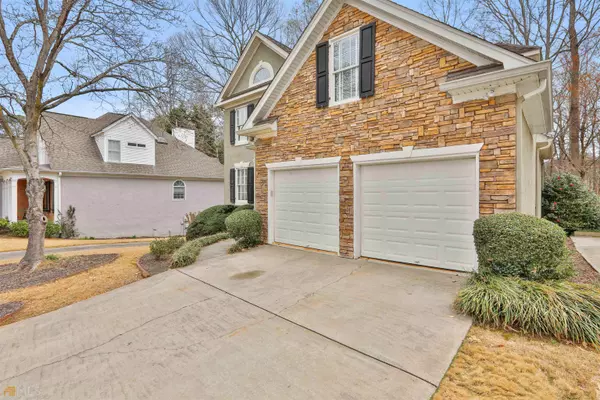For more information regarding the value of a property, please contact us for a free consultation.
Key Details
Sold Price $565,000
Property Type Single Family Home
Sub Type Single Family Residence
Listing Status Sold
Purchase Type For Sale
Square Footage 3,199 sqft
Price per Sqft $176
Subdivision Cypress Pointe
MLS Listing ID 20035495
Sold Date 05/24/22
Style Traditional
Bedrooms 4
Full Baths 3
Half Baths 1
HOA Fees $900
HOA Y/N Yes
Originating Board Georgia MLS 2
Year Built 1995
Annual Tax Amount $4,411
Tax Year 2021
Lot Size 10,890 Sqft
Acres 0.25
Lot Dimensions 10890
Property Description
Looking to live in an awesome Peachtree City neighborhood, this is it! Close to shopping, restaurants, entertainment, excellent schools, golf and especially easy access to the Cart Paths that make Peachtree City so desirable. This two story home on a full finished basement might be just what you're looking for with 4 bedrooms (primary suite on main, 2 secondary bedrooms on 2nd level and full in-law/teen suite on terrace level) with 3 full bathrooms (1 on each level) and half bath on the main. This home is so welcoming as you enter the foyer from the front door or the garage and look straight into the formal dining room. The kitchen has been upgraded with light and bright cabinets and white quartz counters and stainless steel appliances. The bay window let's in so much bright natural light and is perfect for a bistro set or a coffee station. You have additional seating at the breakfast bar with an open view to the Family room and much more natural light and a perfect focal point with the 2-story stone fireplace with gas logs and access to the extra-large deck that spans across the length of the house. The primary bedroom has its own private access to the deck as well and features one of the two closets. The primary bathroom is a true spa retreat with a stand-alone deep soaking tub, frameless full tile shower with seat and tall counter with double vanities and the 2nd closet. The second level has an open loft overlooking the Family room, a full bathroom and two bedrooms, one of which is extra-large with a sitting area. The Laundry room is on the terrace level however it was previously on the main level in the pantry area. The terrace level is a perfect in-law / teen / guest suite with a full bathroom, the 4th bedroom with private access to the patio, a den area with built in bookshelves and an extra room that can be used in so many ways. The large patio area is the same length as the deck above and can be your own piece of private paradise. The back yard has a welcoming fire pit and surrounded by a picket fence that gives you some sense of privacy without obstructing the view of all the nature around you and there is even a running creek just beyond the fence. If you enjoy an upscale home and low maintenance with your outdoor space / yard then this is the home for you.
Location
State GA
County Fayette
Rooms
Basement Finished Bath, Concrete, Daylight, Interior Entry, Exterior Entry, Finished, Full
Dining Room Separate Room
Interior
Interior Features Bookcases, Tray Ceiling(s), Vaulted Ceiling(s), Double Vanity, Soaking Tub, Separate Shower, Tile Bath, Master On Main Level
Heating Natural Gas, Central, Forced Air, Zoned, Dual
Cooling Electric, Ceiling Fan(s), Central Air, Zoned, Dual
Flooring Hardwood, Tile, Carpet, Laminate
Fireplaces Number 1
Fireplaces Type Living Room, Factory Built, Gas Starter, Gas Log
Fireplace Yes
Appliance Gas Water Heater, Dishwasher, Disposal, Ice Maker, Microwave, Oven/Range (Combo), Refrigerator, Stainless Steel Appliance(s)
Laundry Laundry Closet, In Basement
Exterior
Parking Features Garage Door Opener, Garage
Fence Back Yard, Wood
Community Features Street Lights
Utilities Available Underground Utilities, Cable Available, Sewer Connected
View Y/N No
Roof Type Composition
Garage Yes
Private Pool No
Building
Lot Description Greenbelt, Sloped
Faces Hwy 74 South LT on Crosstown, Rt at PTC Pkwy 4/way stop, RT at Braelinn, 1st LT into Cypress Pointe, straight to 118.
Sewer Public Sewer
Water Public
Structure Type Stone,Stucco
New Construction No
Schools
Elementary Schools Braelinn
Middle Schools Rising Starr
High Schools Starrs Mill
Others
HOA Fee Include Maintenance Grounds
Tax ID 060826010
Acceptable Financing Cash, Conventional, FHA, VA Loan
Listing Terms Cash, Conventional, FHA, VA Loan
Special Listing Condition Resale
Read Less Info
Want to know what your home might be worth? Contact us for a FREE valuation!

Our team is ready to help you sell your home for the highest possible price ASAP

© 2025 Georgia Multiple Listing Service. All Rights Reserved.




