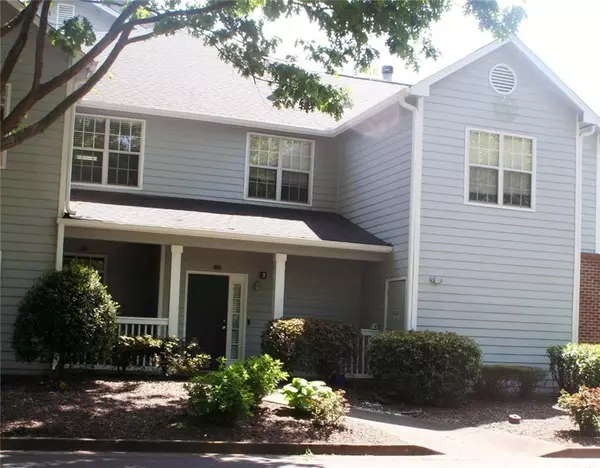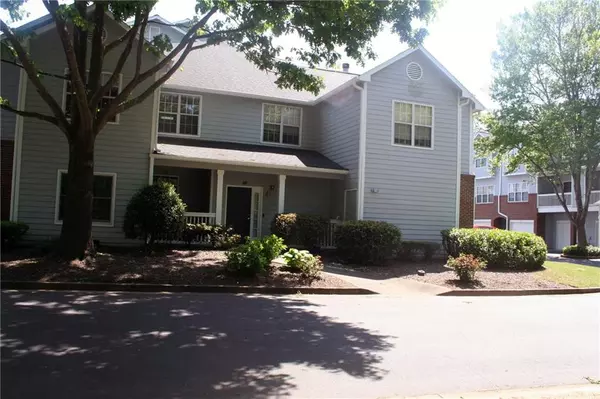For more information regarding the value of a property, please contact us for a free consultation.
Key Details
Sold Price $335,000
Property Type Condo
Sub Type Condominium
Listing Status Sold
Purchase Type For Sale
Square Footage 1,263 sqft
Price per Sqft $265
Subdivision Vinings Forest
MLS Listing ID 7036244
Sold Date 05/24/22
Style Mid-Rise (up to 5 stories), Traditional
Bedrooms 2
Full Baths 2
Construction Status Resale
HOA Fees $271
HOA Y/N Yes
Year Built 1999
Annual Tax Amount $1,851
Tax Year 2021
Lot Size 3,484 Sqft
Acres 0.08
Property Description
A large shade tree and nice landscaping welcome you home as you enter this end unit condominium. The attached oversized single car garage provides security for your car as well as ample storage and an additional refrigerator included with the purchase. Once you enter the open concept living area you will notice the beautiful wide plank bamboo flooring and large windows that allow lots of sunshine into the room. The bamboo flooring continues throughout both bedrooms and the hallway. This roommate/split bedroom unit provides privacy to the occupants. The main bedroom has direct access to the covered balcony where you can relax and enjoy the fresh air. A large storage closet is conveniently located off the balcony for your seldomly used items. The main bedroom has an ensuite with two sinks, a large walk-in closet and a separate area with the toilet and tub shower combination. The secondary bedroom has a large walk-in closet and easy access to the other bathroom which includes a tiled tub/shower. The kitchen includes a large stainless steel French door refrigerator purchased new in 2016, a microwave and an electric range.
Enjoy peace of mind knowing the hot water heater and the HVAC systems were replaced in 2018. Vinings Forest is a gated community with a nice swimming pool and bathhouse. The location of the subdivision provides you with quick access to the Battery, Cumberland Mall, numerous restaurants and I-285.
Location
State GA
County Cobb
Lake Name None
Rooms
Bedroom Description Oversized Master, Roommate Floor Plan, Split Bedroom Plan
Other Rooms None
Basement None
Main Level Bedrooms 2
Dining Room Open Concept
Interior
Interior Features Double Vanity, Vaulted Ceiling(s), Walk-In Closet(s)
Heating Central, Heat Pump, Natural Gas
Cooling Ceiling Fan(s), Central Air, Heat Pump
Flooring Ceramic Tile, Hardwood, Sustainable
Fireplaces Number 1
Fireplaces Type Gas Starter, Great Room
Window Features None
Appliance Dishwasher, Disposal, Dryer, Electric Oven, Electric Range, Gas Water Heater, Microwave, Range Hood, Refrigerator, Washer
Laundry Laundry Room
Exterior
Exterior Feature Balcony
Parking Features Attached, Garage, Garage Door Opener, Garage Faces Rear, Parking Lot
Garage Spaces 1.0
Fence None
Pool In Ground
Community Features Gated, Homeowners Assoc, Near Shopping, Pool, Street Lights
Utilities Available Cable Available, Electricity Available, Natural Gas Available, Phone Available, Sewer Available, Underground Utilities, Water Available
Waterfront Description None
View Trees/Woods
Roof Type Shingle
Street Surface Asphalt
Accessibility None
Handicap Access None
Porch Covered
Total Parking Spaces 1
Private Pool false
Building
Lot Description Other
Story One
Foundation Slab
Sewer Public Sewer
Water Public
Architectural Style Mid-Rise (up to 5 stories), Traditional
Level or Stories One
Structure Type Brick Veneer, Frame, HardiPlank Type
New Construction No
Construction Status Resale
Schools
Elementary Schools Teasley
Middle Schools Campbell
High Schools Campbell
Others
HOA Fee Include Maintenance Structure, Maintenance Grounds, Reserve Fund, Security, Sewer, Termite, Trash, Water
Senior Community no
Restrictions true
Tax ID 17059500250
Ownership Condominium
Financing yes
Special Listing Condition None
Read Less Info
Want to know what your home might be worth? Contact us for a FREE valuation!

Our team is ready to help you sell your home for the highest possible price ASAP

Bought with Harry Norman Realtors




