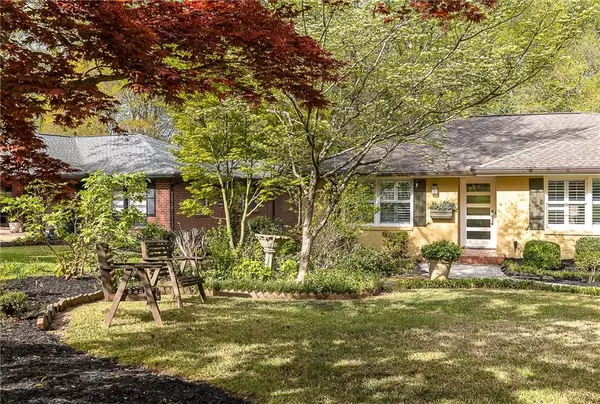For more information regarding the value of a property, please contact us for a free consultation.
Key Details
Sold Price $650,000
Property Type Single Family Home
Sub Type Single Family Residence
Listing Status Sold
Purchase Type For Sale
Square Footage 1,838 sqft
Price per Sqft $353
Subdivision Lavista Acres
MLS Listing ID 7030897
Sold Date 05/25/22
Style Ranch
Bedrooms 3
Full Baths 2
Construction Status Resale
HOA Y/N No
Year Built 1953
Annual Tax Amount $6,722
Tax Year 2021
Lot Size 0.700 Acres
Acres 0.7
Property Description
This classic mid-century brick ranch in Lavista Acres is situated on an impressive almost 3/4 acre lot. Bringing the outdoors in, the wall of windows in the vaulted sunroom provides a panoramic view of the professionally landscaped backyard. The layout is ideal for entertaining, and the party will naturally spill over from the kitchen onto the multi-tiered wrap around deck. With the house being setback well off the street, the large front yard becomes another great place for play and friendly neighbors to gather. The home features 3 bedrooms, 2 full bathrooms, and plantation shutters and gorgeous oak flooring throughout. Large, light-filled living room off the foyer opens to dining room. Kitchen with stainless appliances, island with breakfast bar, granite counters, and large walk-in pantry with built-in shelving. Owner's suite features walk-in closet and en-suite bathroom. Third bedroom is perfect for a nursery, home office, or study. The unfinished daylight basement provides opportunity for expansion. Prime location in Sagamore Elementary school district and walking distance to Spiller Park Coffee, Goldbergs, the Flying Biscuit, and other restaurants and shopping in the recently renovated Toco Hills shopping center. Just minutes to Emory, CDC, CHOA, the VA, Downtown Decatur, Mason Mill Park, and Kittredge Park.
Location
State GA
County Dekalb
Lake Name None
Rooms
Bedroom Description Master on Main
Other Rooms None
Basement Daylight, Exterior Entry, Interior Entry, Unfinished
Main Level Bedrooms 3
Dining Room Separate Dining Room
Interior
Interior Features Cathedral Ceiling(s), Disappearing Attic Stairs, Entrance Foyer, High Speed Internet, Walk-In Closet(s)
Heating Central
Cooling Ceiling Fan(s), Central Air
Flooring Ceramic Tile, Hardwood
Fireplaces Number 1
Fireplaces Type Family Room, Gas Log, Gas Starter
Window Features Plantation Shutters
Appliance Dishwasher, Disposal, Gas Range, Microwave, Range Hood, Refrigerator
Laundry In Hall, Main Level
Exterior
Exterior Feature Rain Gutters
Parking Features Attached, Carport, Covered, Level Driveway
Fence Back Yard, Chain Link, Fenced
Pool None
Community Features Near Marta, Near Shopping, Street Lights
Utilities Available Cable Available, Electricity Available, Natural Gas Available, Phone Available, Sewer Available, Water Available
Waterfront Description None
View Other
Roof Type Composition
Street Surface Paved
Accessibility Accessible Approach with Ramp, Accessible Entrance
Handicap Access Accessible Approach with Ramp, Accessible Entrance
Porch Deck, Wrap Around
Total Parking Spaces 2
Building
Lot Description Back Yard, Front Yard, Landscaped, Level, Private
Story One
Foundation Block
Sewer Public Sewer
Water Public
Architectural Style Ranch
Level or Stories One
Structure Type Brick 4 Sides, Cement Siding
New Construction No
Construction Status Resale
Schools
Elementary Schools Sagamore Hills
Middle Schools Henderson - Dekalb
High Schools Lakeside - Dekalb
Others
Senior Community no
Restrictions false
Tax ID 18 112 01 043
Special Listing Condition None
Read Less Info
Want to know what your home might be worth? Contact us for a FREE valuation!

Our team is ready to help you sell your home for the highest possible price ASAP

Bought with Keller Williams Realty Peachtree Rd.




