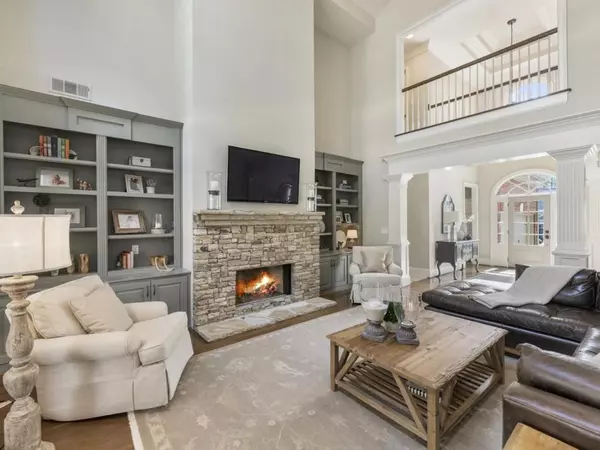For more information regarding the value of a property, please contact us for a free consultation.
Key Details
Sold Price $1,010,000
Property Type Single Family Home
Sub Type Single Family Residence
Listing Status Sold
Purchase Type For Sale
Square Footage 3,994 sqft
Price per Sqft $252
Subdivision Crooked Creek
MLS Listing ID 7041773
Sold Date 05/26/22
Style Traditional
Bedrooms 4
Full Baths 3
Half Baths 1
Construction Status Resale
HOA Fees $2,400
HOA Y/N Yes
Year Built 1999
Annual Tax Amount $4,725
Tax Year 2021
Lot Size 0.310 Acres
Acres 0.31
Property Description
Beautifully updated home with stunning kitchen, outdoor oasis and primary suite on the main level. Two story foyer and great room with lots of windows and natural light with open floor plan from living room, breakfast area and kitchen. Front formal dining or den area with hardwood flooring on the main level. Completely updated kitchen including new quartz counters, backsplash, custom cabinetry and top of the line stainless steel appliances. Kitchen opens to breakfast area and vaulted living room space. Walk out on main level to this covered outdoor patio area complete with stone fireplace all located on the 9th tee of the golf course. Primary bedroom on the main level with completely updated bathroom complete with separate soaking tub and shower, dual vanities and oversized master walk-in closet with custom shelving. Separate laundry room with cabinets and sink located on the main level as well. Upstairs two oversized bedrooms share a jack and jill bathroom. Additional third bedroom has an expansive en suite bathroom, with a separate room perfect for your home office or gym. Abundant storage throughout the home. This is one you don't want to miss!
Location
State GA
County Fulton
Lake Name None
Rooms
Bedroom Description Master on Main, Oversized Master
Other Rooms None
Basement None
Main Level Bedrooms 1
Dining Room Open Concept, Seats 12+
Interior
Interior Features Beamed Ceilings, Coffered Ceiling(s), Disappearing Attic Stairs, Double Vanity, High Ceilings 9 ft Upper, High Ceilings 10 ft Main, Vaulted Ceiling(s), Walk-In Closet(s)
Heating Central, Natural Gas
Cooling Ceiling Fan(s), Central Air
Flooring Carpet, Ceramic Tile, Hardwood, Marble
Fireplaces Type Family Room, Gas Log, Outside
Window Features Double Pane Windows, Insulated Windows, Plantation Shutters
Appliance Dishwasher, Disposal, Gas Range, Microwave, Range Hood
Laundry Laundry Room, Main Level
Exterior
Exterior Feature Private Front Entry, Private Rear Entry, Private Yard, Storage
Parking Features Attached, Driveway, Garage, Level Driveway
Garage Spaces 2.0
Fence None
Pool None
Community Features Gated, Golf, Near Schools, Near Shopping, Playground, Pool, Sidewalks, Street Lights
Utilities Available Cable Available, Electricity Available, Natural Gas Available, Phone Available, Underground Utilities, Water Available
Waterfront Description None
View Golf Course
Roof Type Composition
Street Surface Paved
Accessibility None
Handicap Access None
Porch Covered, Patio
Total Parking Spaces 2
Building
Lot Description Back Yard, Landscaped, Level, On Golf Course, Private
Story Two
Foundation Brick/Mortar, Slab
Sewer Public Sewer
Water Public
Architectural Style Traditional
Level or Stories Two
Structure Type Brick 4 Sides
New Construction No
Construction Status Resale
Schools
Elementary Schools Cogburn Woods
Middle Schools Hopewell
High Schools Cambridge
Others
HOA Fee Include Reserve Fund, Swim/Tennis, Trash
Senior Community no
Restrictions false
Tax ID 22 539107550387
Ownership Fee Simple
Acceptable Financing Cash, Conventional
Listing Terms Cash, Conventional
Financing no
Special Listing Condition None
Read Less Info
Want to know what your home might be worth? Contact us for a FREE valuation!

Our team is ready to help you sell your home for the highest possible price ASAP

Bought with Property Sellutions, LLC.




