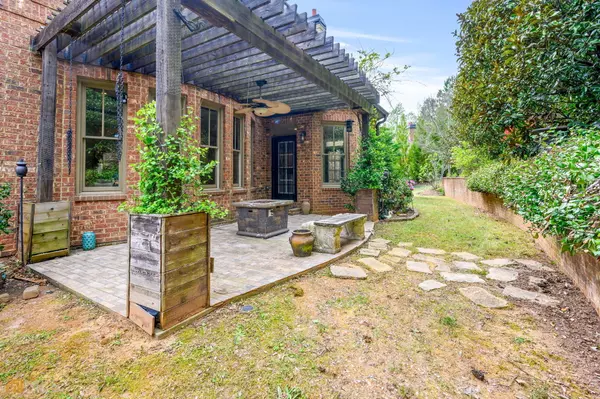For more information regarding the value of a property, please contact us for a free consultation.
Key Details
Sold Price $1,180,000
Property Type Single Family Home
Sub Type Single Family Residence
Listing Status Sold
Purchase Type For Sale
Square Footage 7,103 sqft
Price per Sqft $166
Subdivision Winthrop Park
MLS Listing ID 10038402
Sold Date 05/26/22
Style Brick 4 Side,Craftsman,Traditional
Bedrooms 6
Full Baths 5
Half Baths 1
HOA Fees $2,360
HOA Y/N Yes
Originating Board Georgia MLS 2
Year Built 2013
Annual Tax Amount $10,238
Tax Year 2021
Lot Size 0.340 Acres
Acres 0.34
Lot Dimensions 14810.4
Property Description
Don't miss this amazing opportunity in the gated community of Winthrop Park! This private Johns Creek enclave of 22 homes has very little turnover and is located in the award winning JC school district. The estate offers over 7000 finished square feet and is the perfect size for a growing family. Upon entering the home you'll be greeted by a stunning two story entrance, office/music room, dining room and guest bedroom on main. The gourmet kitchen features an expansive wall of custom cabinets, walk-in pantry, double ovens, Wolf stove top, Sub Zero refrigerator, wine cooler and large island which opens up to the fireside family room with beautiful coffered ceilings. From the kitchen you'll enjoy walk out access to the back yard for grilling and entertaining on the patio. Upstairs is the oversized master suite with a fireside sitting area, separate vanities, and spacious custom His/hers separate closets. In addition, there are 3 secondary en-suite bedrooms and a bonus room to be used as an office or media area. The terrace level is perfect for entertaining with a bar, wine cellar, billiards area, media, exercise and full bed/bath. This home is being sold as is and has tremendous upside. Make this home yours with your own personalized touches!
Location
State GA
County Fulton
Rooms
Basement Finished Bath, Daylight, Finished, Full
Dining Room Seats 12+
Interior
Interior Features Bookcases, Tray Ceiling(s), Double Vanity, Beamed Ceilings, Walk-In Closet(s), Wet Bar, Wine Cellar
Heating Natural Gas, Central, Forced Air
Cooling Central Air, Zoned
Flooring Hardwood, Tile, Carpet, Other
Fireplaces Number 2
Fireplaces Type Family Room, Master Bedroom
Fireplace Yes
Appliance Gas Water Heater, Dishwasher, Double Oven, Disposal, Microwave, Refrigerator
Laundry Upper Level
Exterior
Parking Features Garage Door Opener, Garage, Kitchen Level, Side/Rear Entrance
Fence Fenced, Back Yard
Community Features Gated, Sidewalks, Street Lights, Walk To Schools, Near Shopping
Utilities Available Underground Utilities
View Y/N No
Roof Type Composition
Garage Yes
Private Pool No
Building
Lot Description Cul-De-Sac, Private
Faces HWY 141 N, Left on Old Alabama, T/R on Buice Rd.T/L on Withrop Park, or GA 400 N, T/R on Haynes Bridge, left on Old Alabama, left on Buice Rd, Sub div T/L on Locasta, T/R onto Aster Circle.
Sewer Public Sewer
Water Public
Structure Type Brick
New Construction No
Schools
Elementary Schools State Bridge Crossing
Middle Schools Autrey Milll
High Schools Johns Creek
Others
HOA Fee Include Other
Tax ID 11 072002490767
Security Features Smoke Detector(s),Gated Community
Special Listing Condition Resale
Read Less Info
Want to know what your home might be worth? Contact us for a FREE valuation!

Our team is ready to help you sell your home for the highest possible price ASAP

© 2025 Georgia Multiple Listing Service. All Rights Reserved.




