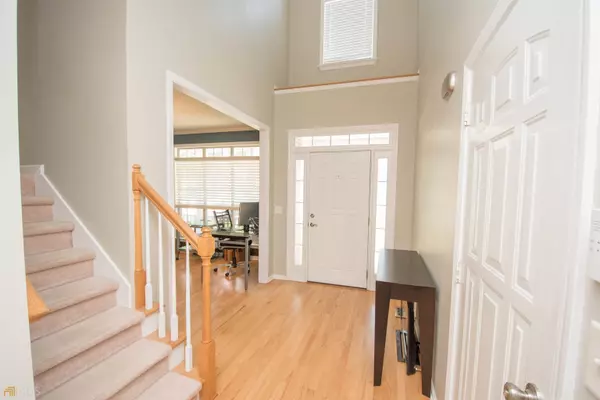For more information regarding the value of a property, please contact us for a free consultation.
Key Details
Sold Price $420,000
Property Type Single Family Home
Sub Type Single Family Residence
Listing Status Sold
Purchase Type For Sale
Square Footage 3,020 sqft
Price per Sqft $139
Subdivision Summergrove
MLS Listing ID 10039376
Sold Date 05/26/22
Style Traditional
Bedrooms 5
Full Baths 3
Half Baths 1
HOA Fees $695
HOA Y/N Yes
Originating Board Georgia MLS 2
Year Built 2002
Annual Tax Amount $3,296
Tax Year 2021
Lot Size 0.320 Acres
Acres 0.32
Lot Dimensions 13939.2
Property Description
This BEAUTY on a FINISHED BASEMENT is calling your name! Sweetest wrap around front porch with swing. Upgraded kitchen complete with granite, stainless steel appliances, tile backsplash with island. Open floorplan design that makes it easy to visit with family & friends in the great room while you are cooking. Separate dining room and back deck gives even more seating options for guests. Upstairs leads you to 4 bedrooms and 2 full baths. Master bedroom is a true retreat! Beautiful, calming colors throughout the master suite. His/her walk in closets, garden tub, seperate shower, dual vanity and tile floors. Oversized bonus/4th bedroom gives plenty of room for whatever you need. Finished basement has new luxury vinyl plank floors in the game room/great room area, huge bathroom, and bedroom #5. Great area for potential in-law/teen suite. Whether it's hanging out on the upper deck or patio below, there's outdoor space to enjoy grilling out or just enjoying flowers and sunshine! Wind down after a long day around the backyard firepit. Located within Coweta County's Summergrove subdivision with so many amentities to enjoy. Summergrove has pools, tennis & pickle ball courts, 100 acre lake, parks, playgrounds, golf course. Super convenient to shopping, grocery, hospital, and restaurants. Only 30 min to Atlanta airport!
Location
State GA
County Coweta
Rooms
Basement Finished Bath, Interior Entry, Exterior Entry, Finished, Full
Dining Room Separate Room
Interior
Interior Features Tray Ceiling(s), High Ceilings, Double Vanity, Entrance Foyer, Soaking Tub, Other, Walk-In Closet(s), In-Law Floorplan, Roommate Plan, Split Bedroom Plan
Heating Natural Gas, Central
Cooling Electric, Central Air
Flooring Hardwood, Carpet, Other
Fireplaces Number 1
Fireplaces Type Gas Starter
Fireplace Yes
Appliance Dishwasher, Disposal, Microwave, Oven/Range (Combo), Refrigerator, Stainless Steel Appliance(s)
Laundry Other
Exterior
Exterior Feature Other
Parking Features Attached, Garage Door Opener, Garage
Garage Spaces 2.0
Community Features Clubhouse, Lake, Playground, Pool, Sidewalks, Swim Team, Tennis Court(s)
Utilities Available Underground Utilities, Cable Available
View Y/N No
Roof Type Composition
Total Parking Spaces 2
Garage Yes
Private Pool No
Building
Lot Description Level
Faces From Peachtree City, left on Fischer Road, right on Lower Lower Fayetteville, left on High Point N, left on Freeman Forest, home will be on the right
Sewer Public Sewer
Water Public
Structure Type Stucco,Brick,Vinyl Siding
New Construction No
Schools
Elementary Schools Welch
Middle Schools Lee
High Schools East Coweta
Others
HOA Fee Include Swimming,Tennis
Tax ID SG7 127
Security Features Carbon Monoxide Detector(s),Smoke Detector(s)
Acceptable Financing Cash, Conventional, FHA, VA Loan
Listing Terms Cash, Conventional, FHA, VA Loan
Special Listing Condition Resale
Read Less Info
Want to know what your home might be worth? Contact us for a FREE valuation!

Our team is ready to help you sell your home for the highest possible price ASAP

© 2025 Georgia Multiple Listing Service. All Rights Reserved.




