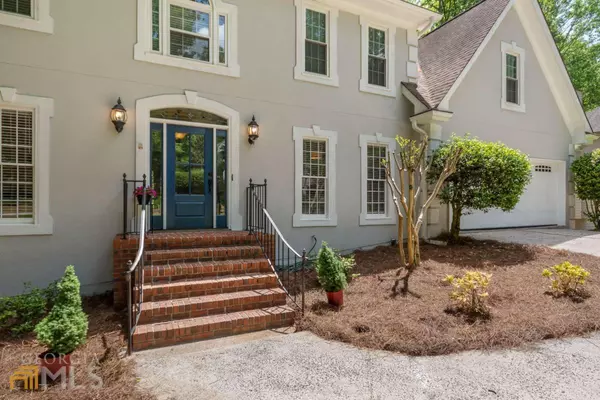For more information regarding the value of a property, please contact us for a free consultation.
Key Details
Sold Price $750,000
Property Type Single Family Home
Sub Type Single Family Residence
Listing Status Sold
Purchase Type For Sale
Square Footage 4,510 sqft
Price per Sqft $166
Subdivision Waters Mill
MLS Listing ID 10045184
Sold Date 05/26/22
Style Traditional
Bedrooms 5
Full Baths 3
Half Baths 1
HOA Fees $750
HOA Y/N Yes
Originating Board Georgia MLS 2
Year Built 1988
Annual Tax Amount $4,051
Tax Year 2021
Lot Size 0.711 Acres
Acres 0.711
Lot Dimensions 30971.16
Property Description
This gorgeous HARDCOAT stucco/Hardiplank home is completely move-in ready! This beautiful home sits on a hard to find large, private, flat lot in the Johns Creek High School district! From the moment you walk-in, you can feel that this home has been well cared for. You will absolutely love all the amazing updates! The main floor features high 9ft ceilings, an office w/ barndoors & built-in bookshelves, gorgeous flooring throughout, a large bright kitchen with granite countertops (gas is available in kitchen if desired), a mudroom, a separate dining room, and a screened in porch and deck to view the expansive backyard. Upstairs features an over-sized master bedroom, updated master bath with heated floors, soaking tub, huge walk-in frameless shower w/ rain shower head, large walk-in master closet, and even a home gym/flex space! You will love the terrace level that has just been remodeled - it is wide open to the entertainment area when you walk down the steps, features a daylight bedroom, and a simply beautiful full bath. The massive backyard will have everyone that visits saying "WOW" - it is just awesome and a must see!! Wonderful neighborhood w/ swim, tennis, playground, and great access to GA 400, the Greenway, Newtown Park, Ocee Park, Avalon, Downtown Roswell/Alpharetta, and so much more! Highly rated school of Dolvin, Autry Mill, and Johns Creek High.
Location
State GA
County Fulton
Rooms
Basement Finished Bath, Daylight, Exterior Entry, Finished, Interior Entry
Dining Room Separate Room
Interior
Interior Features Double Vanity, High Ceilings, Tray Ceiling(s), Walk-In Closet(s)
Heating Central, Natural Gas, Zoned
Cooling Ceiling Fan(s), Central Air, Zoned
Flooring Carpet
Fireplaces Number 1
Fireplaces Type Family Room, Gas Log
Fireplace Yes
Appliance Dishwasher, Disposal, Double Oven, Dryer, Gas Water Heater, Microwave, Refrigerator, Washer
Laundry Mud Room
Exterior
Exterior Feature Gas Grill
Parking Features Garage, Garage Door Opener, Kitchen Level
Community Features Clubhouse, Playground, Pool, Street Lights, Tennis Court(s), Walk To Schools, Near Shopping
Utilities Available Cable Available, Electricity Available, High Speed Internet, Natural Gas Available, Phone Available, Sewer Available, Underground Utilities, Water Available
Waterfront Description Stream,Creek,No Dock Or Boathouse
View Y/N No
Roof Type Composition
Garage Yes
Private Pool No
Building
Lot Description Level, Private
Faces Turn onto Waters Mill Drive - the home is down on the left.
Sewer Public Sewer
Water Public
Structure Type Stucco
New Construction No
Schools
Elementary Schools Dolvin
Middle Schools Autrey Milll
High Schools Johns Creek
Others
HOA Fee Include Swimming,Tennis
Tax ID 12 315409000640
Security Features Smoke Detector(s)
Acceptable Financing Cash, Conventional
Listing Terms Cash, Conventional
Special Listing Condition Resale
Read Less Info
Want to know what your home might be worth? Contact us for a FREE valuation!

Our team is ready to help you sell your home for the highest possible price ASAP

© 2025 Georgia Multiple Listing Service. All Rights Reserved.




