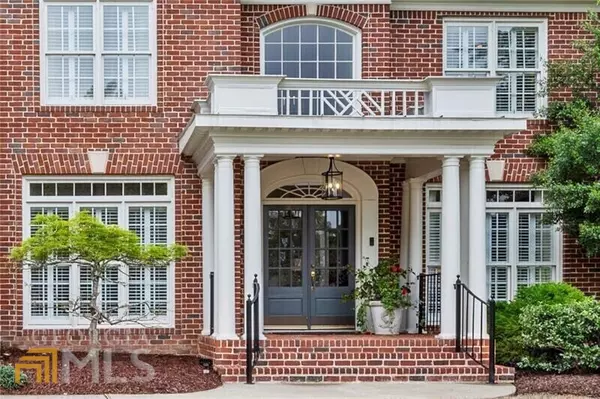For more information regarding the value of a property, please contact us for a free consultation.
Key Details
Sold Price $1,125,000
Property Type Single Family Home
Sub Type Single Family Residence
Listing Status Sold
Purchase Type For Sale
Square Footage 4,366 sqft
Price per Sqft $257
Subdivision Hampton Hall
MLS Listing ID 10039764
Sold Date 05/31/22
Style Brick 3 Side,Traditional
Bedrooms 5
Full Baths 4
Half Baths 1
HOA Y/N Yes
Originating Board Georgia MLS 2
Year Built 1994
Annual Tax Amount $5,328
Tax Year 2021
Lot Size 0.508 Acres
Acres 0.508
Lot Dimensions 22128.48
Property Description
Modern and updated brick beauty in sought after Hampton Hall! Located on an expansive landscaped lot, this home offers the best of indoor and outdoor living! The two-story foyer invites you into this open and spacious floor-plan. Gleaming hardwood floors, updated lighting and neutral colors through-out! The fireside two-story great room features a wall of windows providing plenty of natural lighting and opens to a gorgeous chef's kitchen with custom cabinetry, stainless appliances, double-oven, honed granite countertops, and designer tiled backsplash. An open, formal dining room, living room and bedroom with a NEWLY RENOVATED, full bathroom complete the main floor living space. Enjoy relaxing on the covered, screened-in back porch next to a crackling fire while watching a show and enjoying the wildlife and view of your serene, wooded backyard! Plenty of space to explore in the park-like backyard setting with a lower stone patio (off the basement) and professional landscaping that supplies a sprinkler system in front and backyard. The oversized Master suite has plenty of space to unwind with a NEWLY RENOVATED spa-like bath with dual vanities, a custom, separate large walk-in shower, a separate soaking tub, and his/her custom walk-in closets. Overlooking the family great room is an open sitting area with custom bookshelves and an alcove for office/homework space. Two spacious upstairs secondary bedrooms share a NEWLY RENOVATED jack-n-jill bath. All bedrooms and basement are carpeted, while the main living spaces feature recently refinished hardwood flooring. A finished daylight terrace level basement offers room for entertainment and includes an additional exercise room/office space, a NEWLY RENOVATED bathroom, and ample unfinished space for extra storage and entry out to a stone terrace patio. Hampton Hall is truly the best swim/tennis community in Johns Creek HS District and has a variety of social activities including a swim team, family events, 4 tennis courts, tennis teams, and a large soccer field. Unbeatable location with top-rated schools and convenient bus route for elementary, middle, and high school! Bike or Walk to Big Creek Greenway and Future Waters Road Park. Minutes to exceptional downtown Alpharetta, Avalon, Newtown Park, Ocee Park and more!
Location
State GA
County Fulton
Rooms
Other Rooms Shed(s)
Basement Finished Bath, Daylight, Exterior Entry, Partial
Dining Room Seats 12+, Separate Room
Interior
Interior Features Bookcases, Tray Ceiling(s), Vaulted Ceiling(s), Entrance Foyer, Soaking Tub, Walk-In Closet(s)
Heating Central, Zoned
Cooling Ceiling Fan(s), Central Air, Zoned, Attic Fan
Flooring Hardwood, Tile, Carpet
Fireplaces Number 2
Fireplaces Type Outside, Gas Starter, Gas Log
Fireplace Yes
Appliance Gas Water Heater, Dishwasher, Double Oven, Microwave, Refrigerator
Laundry Other
Exterior
Exterior Feature Sprinkler System
Parking Features Garage Door Opener, Garage, Kitchen Level
Community Features Clubhouse, Park, Fitness Center, Playground, Pool, Street Lights, Swim Team, Tennis Court(s), Walk To Schools, Near Shopping
Utilities Available Underground Utilities, Cable Available, Electricity Available, Natural Gas Available, Phone Available, Sewer Available
View Y/N No
Roof Type Composition
Garage Yes
Private Pool No
Building
Lot Description Cul-De-Sac, Private
Faces GA 400N to Exit 9 Rt on Haynes Bridge Lt on North Point Pkwy. Rt on Kimball Bridge Rt on Waters Rd Rt into Hampton Hall onto High Hampton Chase, 3rd. Rt on Ridge Haven Run. Home on the Lt close to cul-de-sac Make sure to sign in at the lockbox.
Sewer Public Sewer
Water Public
Structure Type Stone,Wood Siding
New Construction No
Schools
Elementary Schools Dolvin
Middle Schools Autrey Milll
High Schools Johns Creek
Others
HOA Fee Include Reserve Fund
Tax ID 12 314109020545
Security Features Carbon Monoxide Detector(s)
Special Listing Condition Resale
Read Less Info
Want to know what your home might be worth? Contact us for a FREE valuation!

Our team is ready to help you sell your home for the highest possible price ASAP

© 2025 Georgia Multiple Listing Service. All Rights Reserved.




