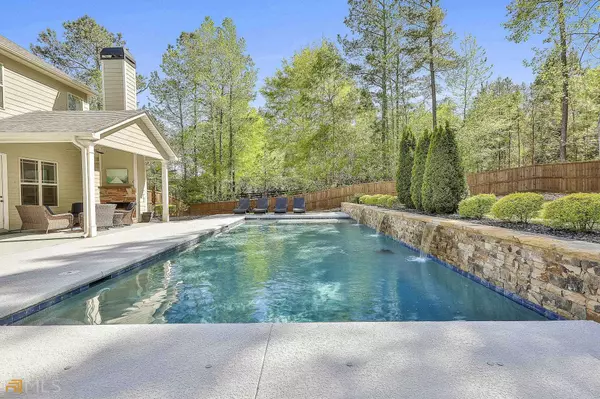For more information regarding the value of a property, please contact us for a free consultation.
Key Details
Sold Price $735,000
Property Type Single Family Home
Sub Type Single Family Residence
Listing Status Sold
Purchase Type For Sale
Square Footage 3,076 sqft
Price per Sqft $238
Subdivision Lake Redwine
MLS Listing ID 20034138
Sold Date 05/26/22
Style Stone Frame,Craftsman,Ranch
Bedrooms 4
Full Baths 3
Half Baths 1
HOA Fees $900
HOA Y/N Yes
Originating Board Georgia MLS 2
Year Built 2013
Annual Tax Amount $5,139
Tax Year 2021
Lot Size 0.940 Acres
Acres 0.94
Lot Dimensions 40946.4
Property Description
This STUNNING SHOWPLACE in Lake Redwine! This Immaculately Maintained Home features 4 bedrooms and 3.5 baths, including a Private Upstairs Suite. Open Concept Floorplan, Custom Kitchen with Upgraded Appliances, 2-Story Great Room, Large Formal Dining Room and Butler's Pantry. The Main Level Owner's Suite includes a Spacious Spa Bath, Large Tile Shower and Artisan Custom Closet. Two Additional Bedrooms are located on the Main Level and both feature Custom Closets. Huge Upstairs In-Law/Teen Suite includes a Large Bedroom, Full Bath, Bonus Room and Additional Storage Room with the possibility for Future Expansion. Real Hardwood Flooring. Entertain Outdoors on the Covered Patio with Fireplace and Extended Patio, and Make a Splash in the Amazing Custom Pool! This is truly a Backyard Oasis! Energy saving features include a Rinnai on demand hot water, Spray Foam Insulation and Nest Thermostat. This home won't last long, so don't miss out on this one!
Location
State GA
County Coweta
Rooms
Other Rooms Gazebo, Other
Basement None
Dining Room Seats 12+, Separate Room
Interior
Interior Features Bookcases, Vaulted Ceiling(s), High Ceilings, Double Vanity, Beamed Ceilings, Soaking Tub, Separate Shower, Tile Bath, Walk-In Closet(s), Master On Main Level, Split Bedroom Plan, Split Foyer
Heating Natural Gas, Central, Forced Air, Zoned, Dual
Cooling Ceiling Fan(s), Central Air, Zoned, Dual
Flooring Hardwood, Carpet
Fireplaces Number 2
Fireplaces Type Family Room, Outside, Factory Built, Gas Starter, Gas Log
Fireplace Yes
Appliance Gas Water Heater, Convection Oven, Cooktop, Dishwasher, Disposal, Ice Maker, Microwave, Refrigerator, Stainless Steel Appliance(s)
Laundry Mud Room
Exterior
Exterior Feature Sprinkler System
Parking Features Attached, Kitchen Level, Parking Pad, Side/Rear Entrance, Storage
Fence Fenced, Back Yard
Pool In Ground, Heated
Community Features Clubhouse, Lake, Marina, Park, Playground, Pool, Sidewalks, Street Lights, Tennis Court(s)
Utilities Available Underground Utilities, Natural Gas Available
View Y/N No
Roof Type Composition
Garage Yes
Private Pool Yes
Building
Lot Description Level, Private
Faces Happy Valley to Lake Redwine to 8 Marina Drive
Foundation Slab
Sewer Septic Tank
Water Public
Structure Type Concrete,Other,Stone,Brick
New Construction No
Schools
Elementary Schools Brooks
Middle Schools Madras
High Schools Newnan
Others
HOA Fee Include Facilities Fee,Management Fee,Swimming,Tennis
Tax ID 071 5184 054
Security Features Security System,Carbon Monoxide Detector(s),Smoke Detector(s)
Acceptable Financing Cash, Conventional
Listing Terms Cash, Conventional
Special Listing Condition Resale
Read Less Info
Want to know what your home might be worth? Contact us for a FREE valuation!

Our team is ready to help you sell your home for the highest possible price ASAP

© 2025 Georgia Multiple Listing Service. All Rights Reserved.




